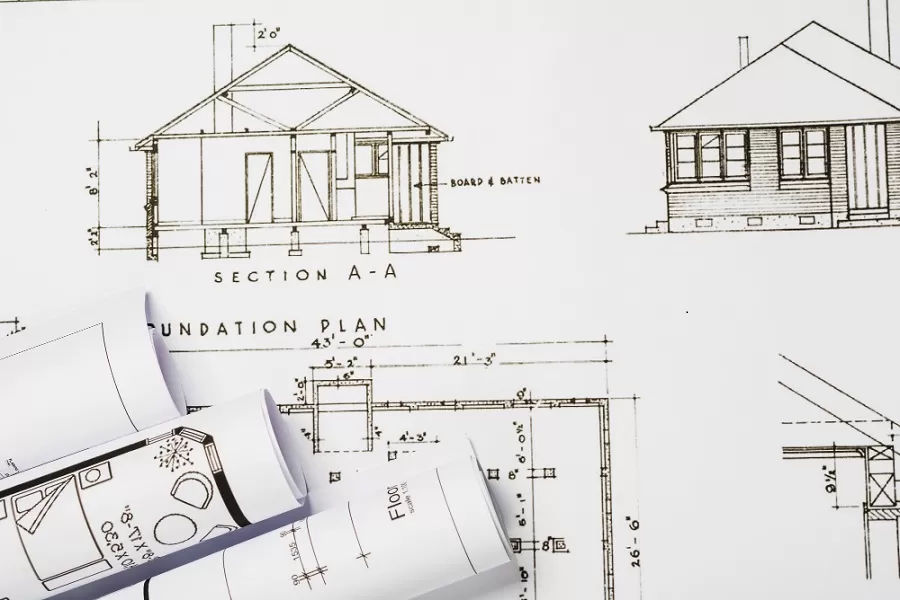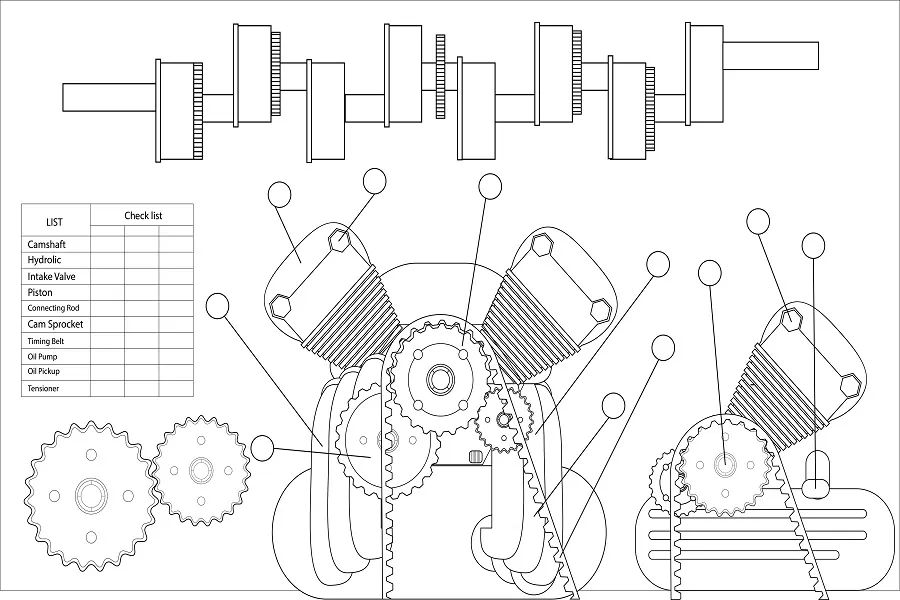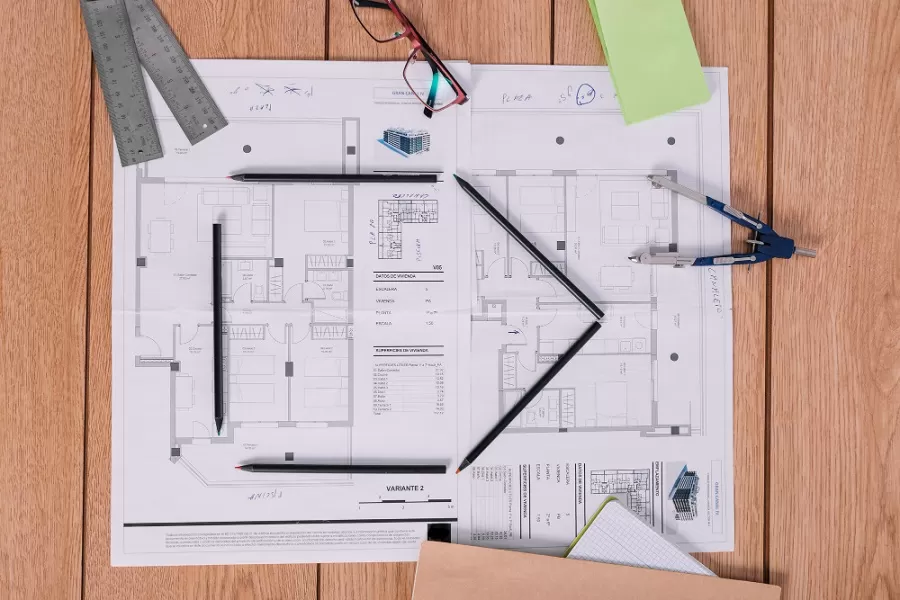Fire protection systems are an important building requirement, both from a safety and regulatory point of view. A well-designed designed fire protection system is a coordinated network of sprinklers, pipes, valves, and control systems all of which work together to detect, control, and suppress fires.
However, designing a fire sprinkler system is loaded with challenges. Architects and engineers have to navigate a maze of building codes, regulations, and safety standards, all of which vary depending on the location and type of building. Moreover, the design must coordinate with the structural and MEP systems, such as HVAC, plumbing, and electrical systems, so that there are no conflicts and each system functions correctly.
Given these complexities, it is crucial to use advanced tools and technologies that can streamline the design process, reduce errors, and ensure compliance with all relevant regulations. This is where AutoSPRINK comes into play. A cutting-edge software, it provides a powerful platform for designing, analyzing, and optimizing fire protection systems.
What is AutoSPRINK?
AutoSPRINK is a specialized fire protection system design software, known for its advanced 3D modeling capabilities. It makes the process of designing fire systems easier by creating intricate 3D models of pipe networks, sprinkler systems, and other necessary parts.
It effortlessly works with other architectural design software, such as AutoCAD and Revit, and ensures a smooth workflow from initial design to final implementation.
| Also Read: Best Software to Design Fire Sprinkler Systems: AutoCAD or AutoSPRINK |
The Process of Designing Fire Protection System in AutoSPRINK
1. Design File creation
The process begins with the creation of design files. Created in AutoCAD or Revit, these files contain the building’s architectural and structural plans and serve as the foundation for the fire protection system.
But, before these files are imported into AutoSPRINK, they must be thoroughly cleaned. All the unwanted blocks, lines, and other coordination systems that are not relevant to the fire protection design are identified and removed.

Once the files have been cleaned, they are imported to AutoSPRINK, where they are locked to prevent any accidental modifications. This ensures that the design remains consistent and error-free throughout the entire process.
2. Laying the Groundwork
Once the architectural and structural plans are imported into AutoSPRINK, fire protection system design engineers get down to lay the design. This involves placing pipes, fire sprinklers, and other components according to the reference points provided in the imported files.
AutoSPRINK, with its advanced 3D fire protection modeling capabilities, allows designers to visualize the entire system in a detailed and realistic manner. It ensures that every component is placed accurately and efficiently.

3. Setting the Elevation of Pipes and Sprinklers
In a high-rise building, both vertical and horizontal sprinkler system layout is important. This ensures optimal coverage and avoids conflicts with other building systems.
AutoSPRINK’s tools make it easy to set and adjust these elevations, allowing for a high degree of flexibility and control in the design process.
4. Adding Fittings, Connections, and Dimensions
After the fire protection system’s basic layout is established, fittings, connections, and measurements are included. This is a crucial part of the design process as any mistake can cause installation and construction errors later on.
AutoSPRINK provides a range of tools for adding fittings and connections. It ensures that every component of the system is properly linked and secured. It accurately places couplings, hangers, and other support elements, that are necessary for the system’s stability and functionality.
The software also allows designers to assign specific attributes to pipes, such as material type and diameter, and makes sure that the system meets all relevant specifications and standards.
One of the unique features of AutoSPRINK is its ability to categorize pipes based on their length. Pipes that are less than 3 inches in length, for example, can be automatically assigned to a “DO NOT FAB” category, preventing them from being fabricated and installed. This way, it helps to streamline the fabrication process and reduce the risk of errors.

In addition to fittings and connections, AutoSPRINK also provides tools for adding dimensions to the design. With precise measurements at hand, designers can rest assured that the system will perfectly fit within the building and will meet all the spatial requirements.
5. Generating Outputs: Stock Listings, Hydraulics, and Prefabrication
The final phase of the fire protection design process involves generating the necessary outputs for commissioning and installation on site. AutoSPRINK offers a variety of tools for creating detailed stock listings, hydraulic calculations, and prefabrication reports. These technical details ensure that the system is correctly installed and will function as intended.
- Stock listings provide a comprehensive inventory of all the components needed for the fire protection system, including pipes, fittings, valves, and sprinklers.
- Hydraulic calculations determine the flow and pressure requirements for the fire protection system, ensuring that it delivers the necessary amount of water to extinguish a fire.
- Prefabrication reports contain detailed instructions for fabricating and assembling the fire protection system. They ensure that every component is installed correctly and according to the design specifications.
If you want to create a fire protection system design that meets all regulatory requirements while providing reliable protection for the building, AutoSPRINK can be your go-to tool. With its 3D modeling capabilities, it ensures that every element is not just accurately designed but is also compliant and reliable.
By leveraging such technologies, fire protection engineers can ensure that the buildings are equipped with the highest standards of safety.
The Advantages of Using AutoSPRINK for Designing Fire Protection Sprinkler Systems
Intelligent 3D Designing
AutoSPRINK allows you to design fire sprinkler systems in 3D space with proper slope and elevation. You can draw your systems just the way they will be installed on-site.
Integrated Calculation
You can combine both design and hydraulic calculations in one platform. Engineers can perform all the necessary calculations in AutoSPRINK, without the need to switch between different software.
Seamless Clash Coordination
AutoSPRINK’s 3D design environment enables you to manage coordination right in your fire sprinkler drawings. You can identify and resolve potential conflicts with structural elements, HVAC systems, and other building components early in the design process.
Stocklist Systems in Minutes, not Hours
AutoSPRINK models your fire sprinkler system designs in 3D with intelligent pipes, hangers, fittings, and more. The listing is easy, accurate, and takes just a few minutes, not hours.
The Potential Issues While using AutoSPRINK
While AutoSPRINK is an excellent software for fire sprinkler system design services, it comes with its own set of issues. Knowing them beforehand can help you stay prepared. Some of the challenges associated with AutoSPRINK include:
- Steep learning curve
- High cost
- Extensive system requirements
- Limited system compatibility
- Lack of intuitive user interface
- Limited community support
These challenges can significantly affect the way you exploit the software. Partnering with Fire sprinkler system design experts at Enginerio and navigating the complexities the easy way. With years of experience in all the leading fire sprinkler software like AutoSPRINK and AutoCAD, we can provide you with all the support you need to maximize your potential. From modeling your design in 3D to resolving clashes and providing post-modeling support, we do it all to make sure your projects run smoothly and successfully.
Don’t let software issues slow you down—partner with Enginerio today and experience seamless, efficient fire sprinkler design solutions for your building projects.





