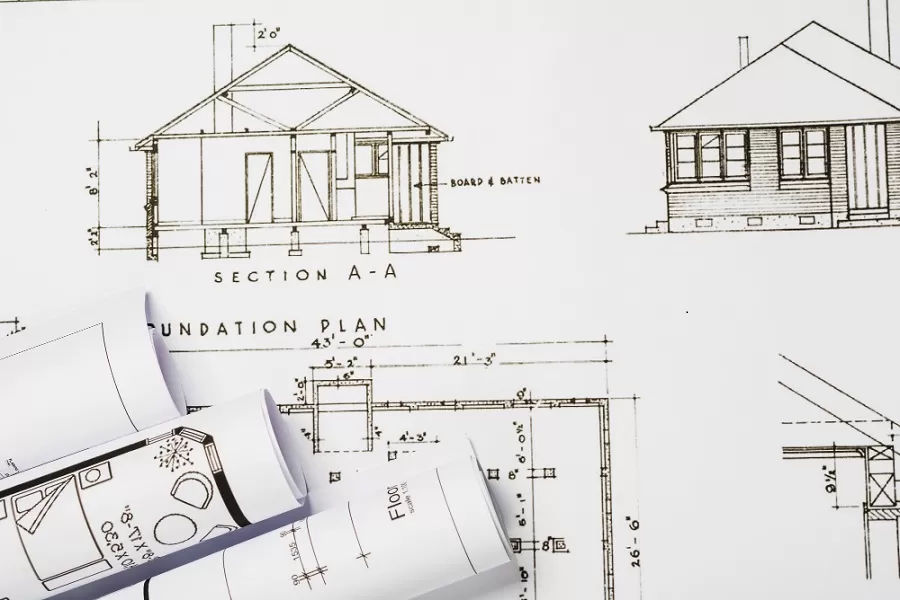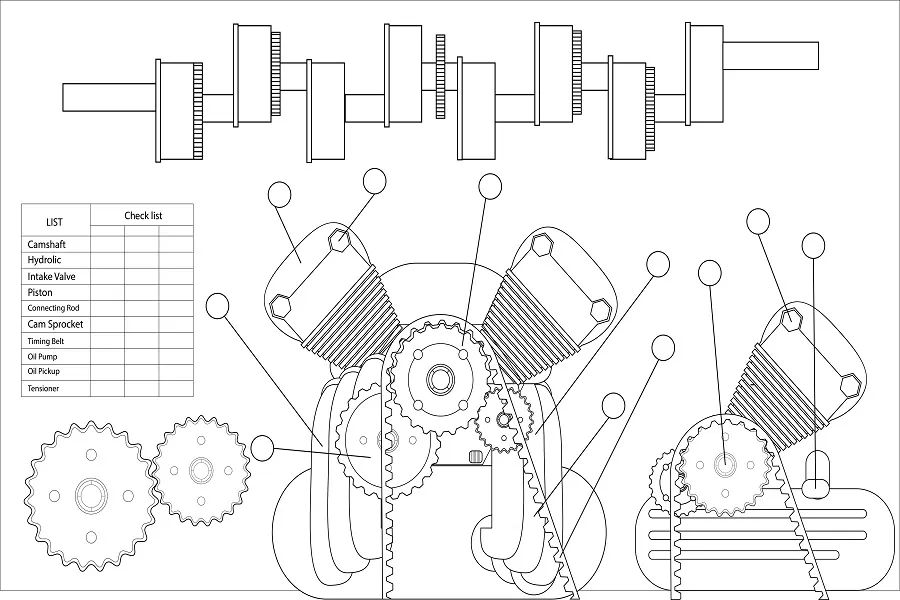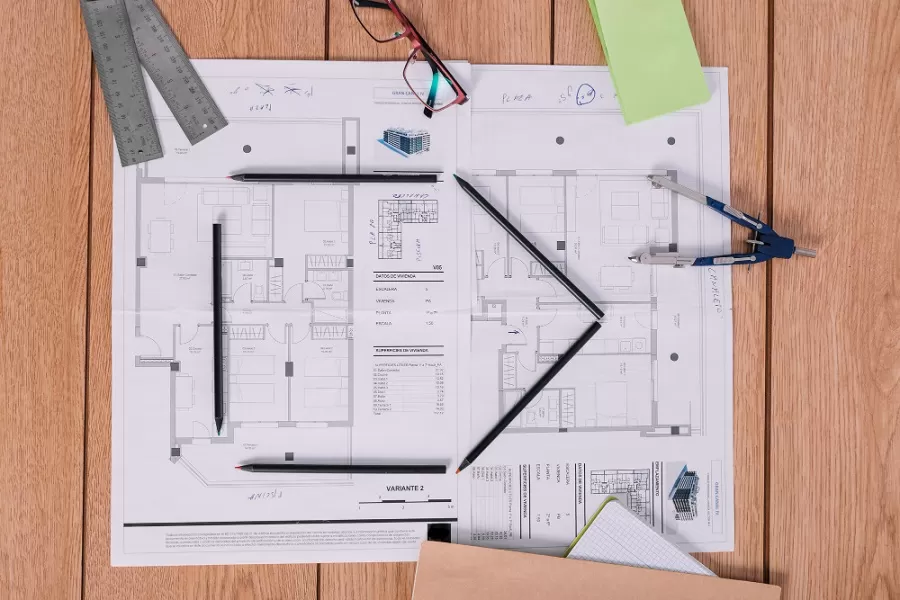HVAC systems are the lifelines of any building. A well-designed heating, venting, and air conditioning (HVAC) system provides appropriate temperature control, air quality, and comfort for the occupants. It also plays a critical role in determining the performance and energy efficiency of a building. Now whether it’s a commercial project or a residential setup, professional HVAC duct shop drawings are important for the accurate installation as well as for the proper performance of the system.
So, for a proper HVAC installation and design, it is necessary to follow a few of the steps!
1. Begin with a Thorough Site Assessment
Before starting with HVAC design, it is important to assess the building structure for insulation, intended usage, and local climate. A thorough site assessment helps identify factors that could impact the HVAC system’s performance and customize the design accordingly.
2. Perform Load Calculations and System Sizing
Load calculations play a major part in determining how much heat and cooling the building will require. These calculations take into account building size, occupancy, insulation, windows, and the climate at each facility. A well-sized heating and cooling system provides a higher level of energy efficiency as well as comfort. Simply sizing your system accurately can help prevent early equipment failure and save you energy costs.
3. Develop Accurate HVAC Shop Drawings
Use expert AutoCAD design and drafting services to create detailed HVAC shop drawings. Make sure they include system layouts, ductwork routing, and equipment placement.
HVAC shop drawings are the blueprint that ensures the accurate sizing and placement of all HVAC components in a virtual environment. A professional HVAC design services provider can help you create detailed drawings of your system while making sure your project meets ASHRAE standards and relevant local building codes.
4. Coordinate with Other Trades
Creating an accurate HVAC system diagram is not enough. You need to coordinate it with other building components, like electrical, plumbing, and structural designs, too to avoid conflicts during installation.
For example, HVAC duct layout drawings should be cross-checked with plumbing and electrical layouts to ensure ducts don’t interfere with piping or wiring. Proper coordination prevents costly rework, and delays, and ensures the smooth integration of all building systems.
5. Focus on Energy Efficiency and Sustainability
When designing an HVAC system, it is important to prioritize energy efficiency. Choose high-efficiency equipment, properly insulating ducts, and a cohesive HVAC design that ensures minimum energy losses.
Common types of HVAC systems include (but are not limited to):
- Split Systems – The most common type, where components are located both indoors and outdoors.
- Packaged Systems – All components are housed in a single outdoor unit. These are often used in commercial buildings.
- Ductless Mini-Split Systems – Offer flexibility for homes without ductwork. These systems consist of an outdoor compressor and indoor air handlers.
- Geothermal Systems – They harness the Earth’s natural heat, making them highly efficient but require significant installation.
Efficient HVAC systems reduce long-term operational costs and environmental impact.
6. Get Your HVAC System Installed by a Qualified Technician
The longevity and functionality of your HVAC system depend on how well it is installed. That’s why it is important to get your HVAC system installed by a licensed professional. They adhere to the authorized HVAC system diagram and blueprints and ensure that duct connections, equipment setup, and ventilation paths are installed correctly and efficiently.
This attention to detail helps to prevent airflow issues, leaks, and energy inefficiencies and can keep your system operating smoothly and efficiently for years to come. Additionally, a professional will ensure compliance with local codes and safety standards, minimizing potential risks.
7. Testing and Commissioning of the System
After the installation is completed, test your HVAC system to ensure the appropriate functioning and efficiency of your HVAC system. Ensure that the technician verifies airflow, refrigerant levels, electrical connections, and temperature control and makes sure the system meets the HVAC design requirements.
8. Ensure Regular Maintenance
Once the system is up and running, follow a systematic maintenance plan to keep your HVAC system functioning at its peak efficiency. Regularly clean and inspect filters and change them periodically. It will help extend the life of the system and save on energy bills.
The Bottom Line
Whether it is a commercial project or designing a heating, venting, and air conditioning system for a residential setup, having accurate HVAC Drawings and HVAC System Diagrams is important for the successful outcome of your project.
Partner with professionals who specialize in HVAC shop drawing services and get expert guidance and detailed HVAC CAD drawings tailored to your needs. By leveraging HVAC design services and ensuring proper coordination with contractors, you can eliminate 90% of all common problems with HVAC systems and ensure that your HVAC system performs at its best.





