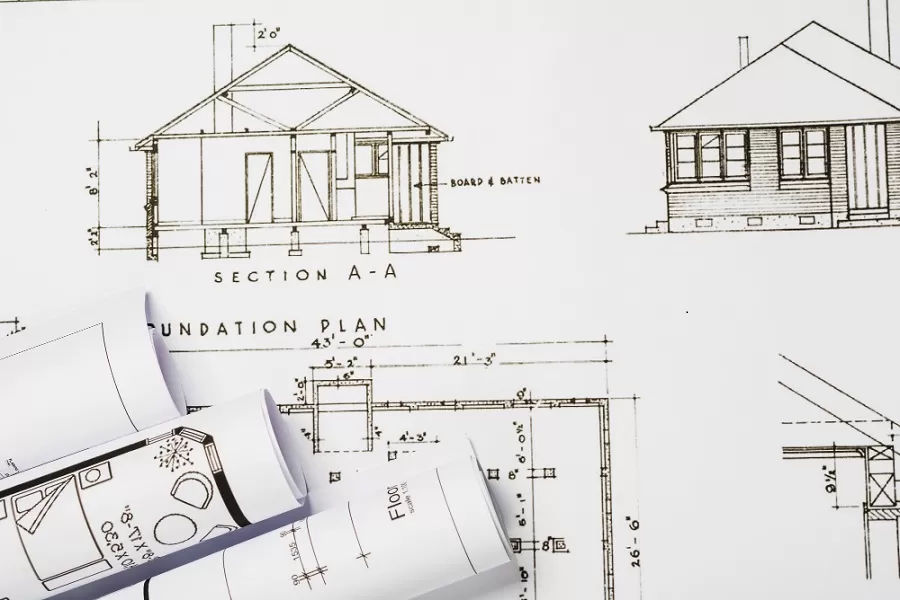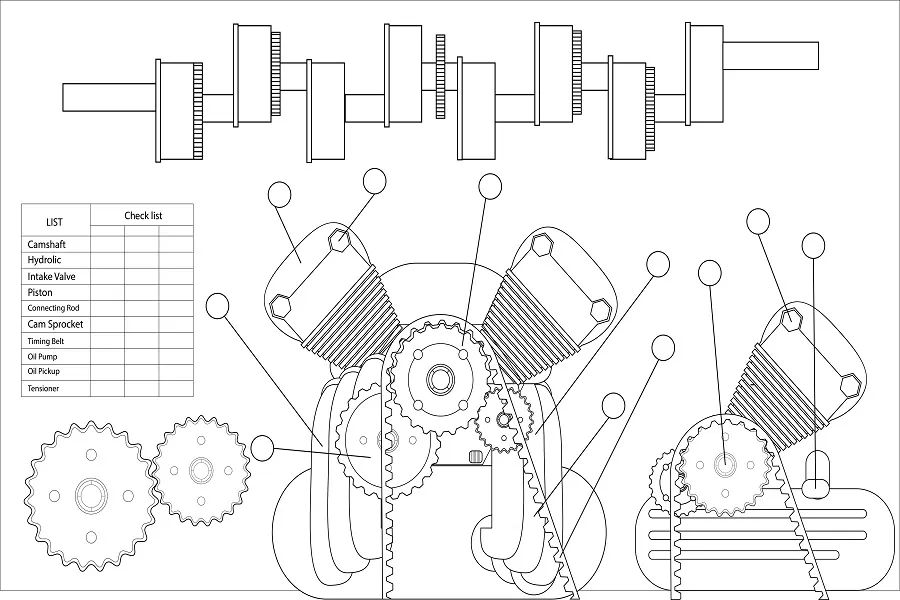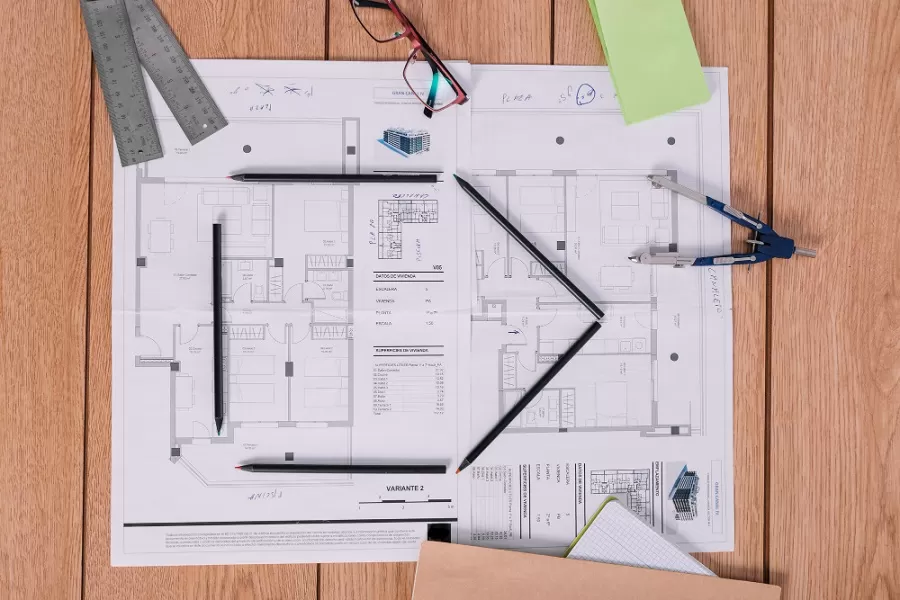Remodeling or repurposing a building is an exciting endeavor. It helps you intelligently transform your existing structure to meet new needs. Whether it’s turning an old warehouse into a trendy office space or repurposing an old architectural marvel (historic building) into a boutique hotel, repurposing breathes new life into old spaces, helping you maximize the potential of your real estate assets. However, the whole process requires careful planning and coordination – and Mechanical, Electrical and Plumbing or MEP clash detection services form a crucial aspect of it.
Often ignored or considered as an afterthought, MEP BIM services are integral to the success of your remodeling project. In fact, they are the unsung heroes behind every efficient, well-functioning building and play a vital role in building construction and transformation.
The Importance of MEP Design Services
MEP design services involve careful planning, design, and coordination of mechanical, electrical, and plumbing systems within a building. Systems that are the lifelines of a building and provide heating, cooling, lighting, power, water supply, and sanitation, among other essential functions. Their efficient operation is essential for the functionality, comfort, and safety of the building’s occupants.
Thus, whether you are constructing a new building or retrofitting an existing one, MEP design demands careful consideration. An optimal design not only saves time and cost, it also helps avoid unnecessary clashes and can help you get your project approved by the local authorities in a short time. Here’s how professional MEP design services can maximize the success of your project:
1. Design and Functionality Optimization
MEP design services ensure that the building’s mechanical, electrical, and plumbing systems are tailored to meet the specific needs of the new purpose. Whether it’s accommodating increased occupancy, implementing energy-efficient technologies, or integrating smart building solutions, MEP engineers use the latest CAD and BIM technologies to carefully envision the new structure and enhance the functionality and performance of your building systems.
By conducting a thorough assessment of the building’s requirements and constraints, MEP engineers can develop customized solutions that maximize the efficiency and effectiveness of MEP systems to reach up to LEED certifications as well. This may involve:
- Redesigning HVAC (Heating, Ventilation, and Air Conditioning) systems to provide optimal comfort levels of comfort while minimizing energy consumption
- Integrating advanced lighting controls to enhance energy efficiency, or
- Implementing water-saving fixtures and systems to reduce water usage and waste.
3D BIM models allow for precise planning, coordination, and visualization, enabling stakeholders to identify potential issues, optimize layouts to meet the demands of its new purpose, and ensure the safety, efficiency, and reliability of the new structure.
Planning to repurpose an old building? Reduce costly errors and maximize the efficiency of your project with professional MEP design services. Contact Today!
2. Maximum Space Utilization
MEP clash detection services play a crucial role in optimizing space utilization within the building. By strategically planning the layout and placement of mechanical, electrical, and plumbing components, engineers can minimize the spatial requirements while maximizing efficiency and accessibility. This ensures that every square foot of the available floor space is utilized effectively. This helps to create a more functional and aesthetically pleasing environment.
This may involve integrating the existing MEP components into architectural features, such as ceilings, walls, or floor cavities, to minimize their visual impact and maximize usable space. Creating detailed models of building systems using CAD & BIM allows for precise BIM coordination and visualization of MEP components. This helps them identify potential conflicts or inefficiencies early in the design process and make informed decisions for optimum space utilization.
3. Superior Energy Efficiency and Sustainability
Repurposing presents an opportunity to enhance the energy efficiency and sustainability of a building where MEP design contributes greatly in terms of energy savings. By leveraging advanced modeling and simulation tools, MEP engineers identify opportunities for energy efficiency improvements and implement strategies to enhance the sustainability of the building. MEP BIM technologies help engineers prioritize the use of energy-efficient equipment, renewable energy sources, and sustainable building practices to minimize environmental impact and reduce operating costs. From superior HVAC systems to energy-saving fixtures, occupancy sensors, and daylight harvesting techniques, MEP design and drafting services aim to minimize energy consumption while maximizing performance and comfort.
While repurposing a building, MEP engineers can even integrate passive design strategies, green building materials, and renewable energy sources, such as solar panels or wind turbines, to offset the building’s energy demand, significantly reducing the carbon footprint of the building and contributing to a more sustainable built environment.
4. Hassle-Free Code Compliance and Safety
MEP BIM services ensure that the repurposed building complies with all relevant building codes, regulations, and safety standards. Engineers conduct thorough assessments and inspections to identify potential hazards and ensure that mechanical, electrical, and plumbing systems meet or exceed regulatory requirements. This not only ensures the safety of occupants but also protects against potential legal liabilities.
5. Unmatched System Integration and Coordination
MEP design services involve the seamless integration and coordination of mechanical, electrical, and plumbing systems with other building components. Engineers work closely with architects, structural engineers, and contractors to ensure that MEP systems are integrated seamlessly into the overall design and construction process. This collaborative approach minimizes conflicts, reduces rework, and helps the project stay on schedule and within budget.
- BIM clash detection process begins by conducting a thorough analysis of the building’s architectural and structural design to identify opportunities for integration and coordination.
- MEP engineers then develop detailed plans, including the layout, spatial constraints, and functional requirements of the building.
- They then bring the mechanical, electrical, and plumbing designs (created by different stakeholders, often in isolation) together with the architectural and structural designs and run them through Navisworks clash detection tools to detect and resolve clashes among different building systems. Navisworks enables engineers to overlay and analyze various MEP models, identify conflicts or discrepancies between them, and resolve them before actual construction or redevelopment begins.
The software also provides a centralized platform for reviewing and discussing the MEP designs. By bringing everything together on one centralized platform, BIM coordination services allow architects, structural engineers, MEP engineers, and contractors to communicate effectively, share feedback, and make informed decisions.
Maximize the Potential of Your Building Design with Professional MEP Services
MEP BIM services are the builders’ secret weapons. They help save time, cost, and unnecessary rework while allowing you to deliver efficient, sustainable, and clash-coordinated, functional buildings.
So, whether you’re repurposing an existing structure or designing a cozy home, MEP BIM clash detection and coordination services can make your work faster, more efficient, and better. So, the next time you check into a modern building and wonder how it works so flawlessly, think about the magic of MEP BIM!
Want to fool-proof your designs and construction? Partner with Enginerio for expert help. Let us know your requirements and we’ll get back to you with a customized quote tailored just for you.





