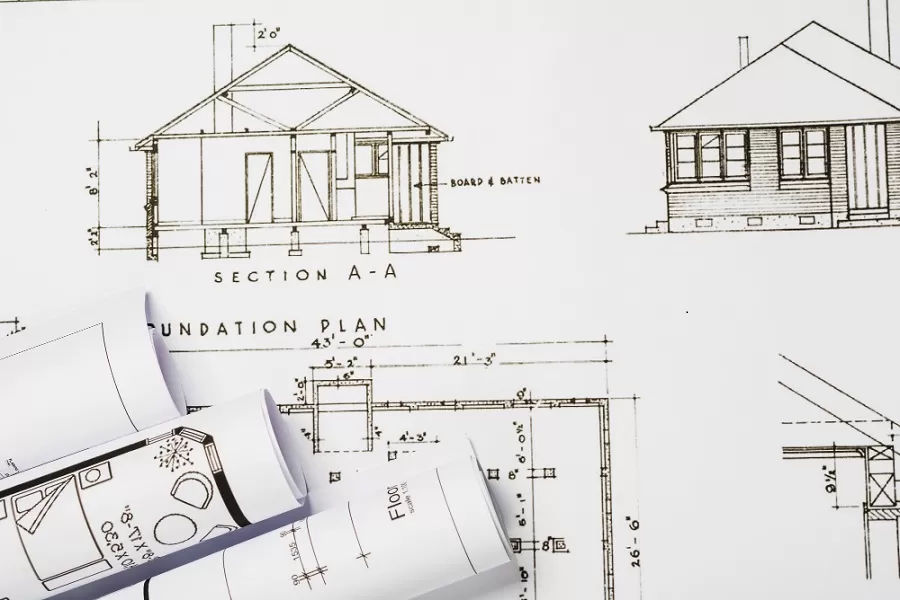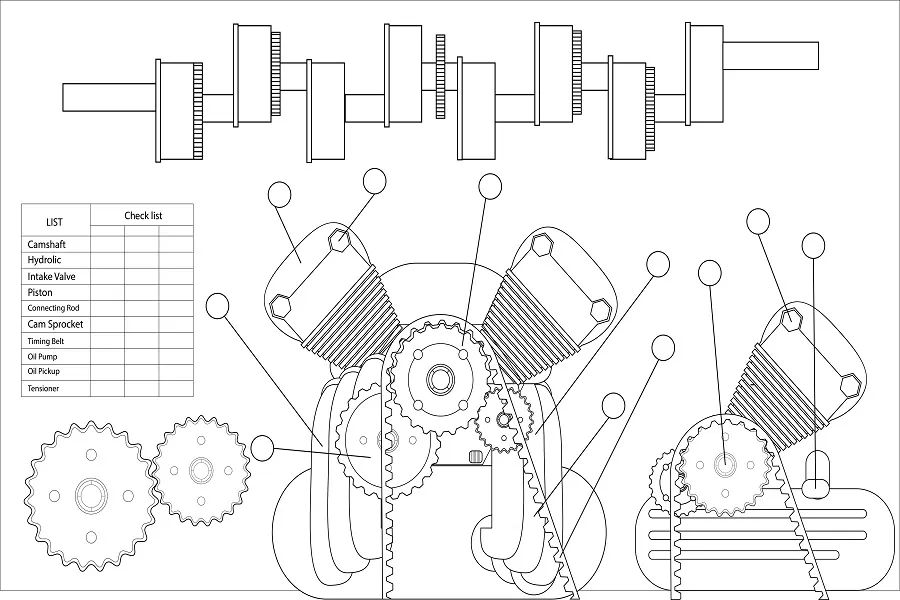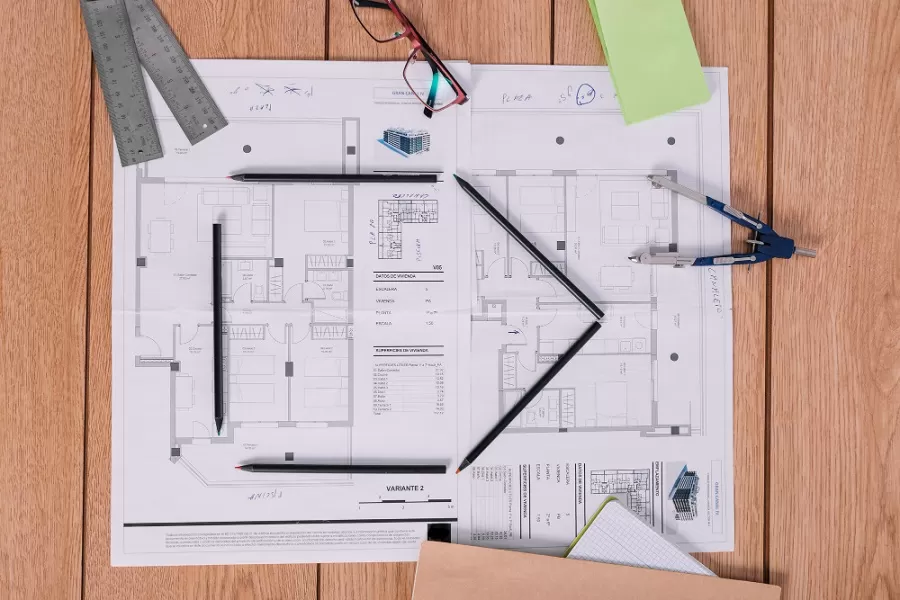In the dynamic field of architecture, engineering, and construction, the ability to create intelligent and adaptable 3D models is paramount. This is where parametric modeling emerges as a game-changing approach that revolutionizes the design process. With its ability to create intelligent and dynamic 3D models driven by parameters and constraints, parametric modeling has become an essential tool for architects, engineers, and construction professionals worldwide.
Parametric modeling allows designers to explore, optimize, and adapt their designs with unprecedented precision and efficiency. By defining parameters and constraints, designers can create flexible models that respond dynamically to changes, enabling them to visualize design alternatives, optimize performance, and streamline the decision-making process.
The significance of parametric modeling lies in its ability to empower designers to push the boundaries of creativity while maintaining accuracy and efficiency. Unlike traditional static models, Revit parametric models are intelligent and interconnected, capable of instantly updating and adjusting as parameters are modified. This dynamic nature opens up a world of design possibilities, allowing architects and engineers to explore a multitude of variations and iterations quickly and seamlessly.
In this blog, we will explore the potential benefits of parametric modeling and how it can empower architects and engineers to create innovative and efficient designs.
7 Powerful Benefits of Parametric Modeling
1. Design Exploration and Iteration
One of the key benefits of parametric modeling is its ability to facilitate design exploration and iteration. By defining parameters such as dimensions, ratios, and relationships, designers can quickly generate multiple design options and variations with ease. They can modify a single parameter, and the entire model updates automatically, allowing for real-time visualization of design changes. This iterative process enables architects and engineers to explore different possibilities, refine their designs, and make informed decisions based on accurate and up-to-date information.
2. Design Optimization
Parametric modeling empowers designers to optimize their designs based on various criteria such as structural integrity, energy efficiency, and cost-effectiveness. By establishing constraints and objectives, designers can perform automated analyses and simulations to evaluate different design options. For instance, they can assess the structural performance of a building under different loads or determine the energy consumption of a space with varying glazing ratios. Through this optimization process, architects and engineers can achieve designs that are both aesthetically pleasing and functional, meeting the project’s requirements and objectives.
3. Flexibility and Adaptability
Parametric modeling provides designers with greater flexibility and adaptability throughout the design process. As projects evolve and client requirements change, designers can easily adjust the parameters and constraints to accommodate new design constraints or modifications. This flexibility enables seamless design modifications and reduces the time and effort required for design revisions. Designers can explore different scenarios, respond to design feedback, and adapt the model to align with project constraints, resulting in more responsive and dynamic design solutions.
4. Automated Documentation and Reporting
This modeling technique comes with automated documentation capabilities too, streamlining the process of generating accurate and up-to-date design documentation. With a parametric model, designers can extract precise dimensions, material quantities, and construction details directly from the model. This automation reduces errors and inconsistencies in documentation, saving time and effort. Additionally, designers can generate reports and schedules automatically, enhancing communication and collaboration with project stakeholders, contractors, and consultants.
5. Design Customization and Personalization
Parametric modeling allows for design customization and personalization on an unprecedented level. With the ability to define and control parameters, designers can create designs that cater to specific client preferences, site conditions, or regulatory requirements. Whether it’s adjusting the size of a room, modifying the facade design of a building, or optimizing interior layouts, parametric modeling enables designers to adapt the design to meet the unique needs of each project. This level of customization enhances client satisfaction and ensures that the final design aligns precisely with the project vision.
6. Design Automation and Standardization
Parametric modeling offers opportunities for design automation and standardization, particularly for repetitive design tasks or projects with similar design requirements. Designers can create parametric libraries or templates that contain pre-defined rules and parameters, allowing for a quick generation of new designs or variations. This automation reduces design time, enhances efficiency, and maintains design consistency across different projects. Designers can focus more on conceptualizing and refining design ideas rather than spending excessive time on repetitive modeling tasks.
7. Collaboration and Communication
Parametric modeling promotes effective collaboration and communication among project stakeholders. By sharing parametric models, designers can provide a comprehensive and interactive representation of the design intent. Project teams, clients, and consultants can visualize the design in 3D, navigate through the model, and provide valuable feedback. This collaborative approach fosters better decision-making, early issue identification, and improved coordination among different disciplines, leading to a more streamlined and efficient design process.
The Bottom line
Parametric modeling has become an invaluable tool for architects and engineers, empowering them to create innovative, efficient, and customized designs. And as a leading provider of parametric modeling services to architecture, engineering, and construction professionals, we understand the transformative power of this innovative approach. At Enginerio, we are committed to helping you unlock the full potential of your designs through intelligent and dynamic parametric models. With our expertise in parametric modeling techniques and advanced software tools like Autodesk Revit, Autodesk Fusion 360, Rhino 3D, SolidWorks, and more, we provide Revit family Creation Services that empower you to explore design possibilities, optimize performance, streamline workflows, and enhance collaboration. Our BIM parametric models enable you to deliver exceptional architectural and engineering solutions that surpass expectations.
Embrace the future of design with our parametric modeling services. Connect with us to experience the transformative change we can bring to your projects. Together, let us shape a built environment that combines aesthetics, functionality, and sustainability.





