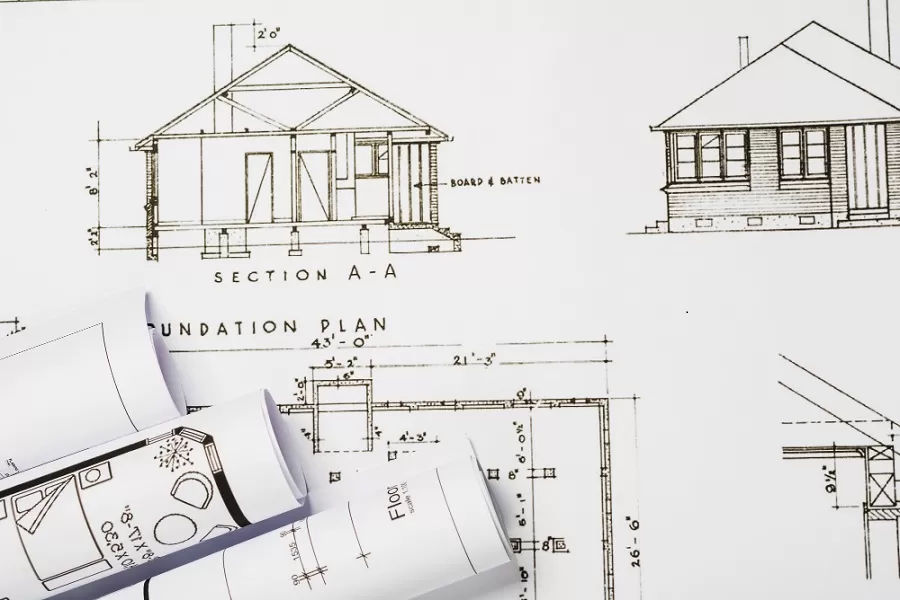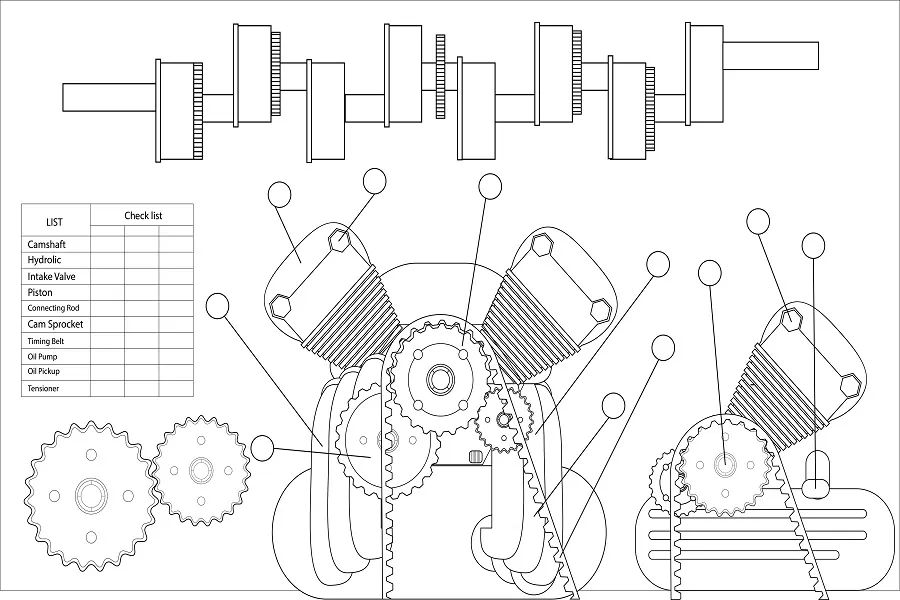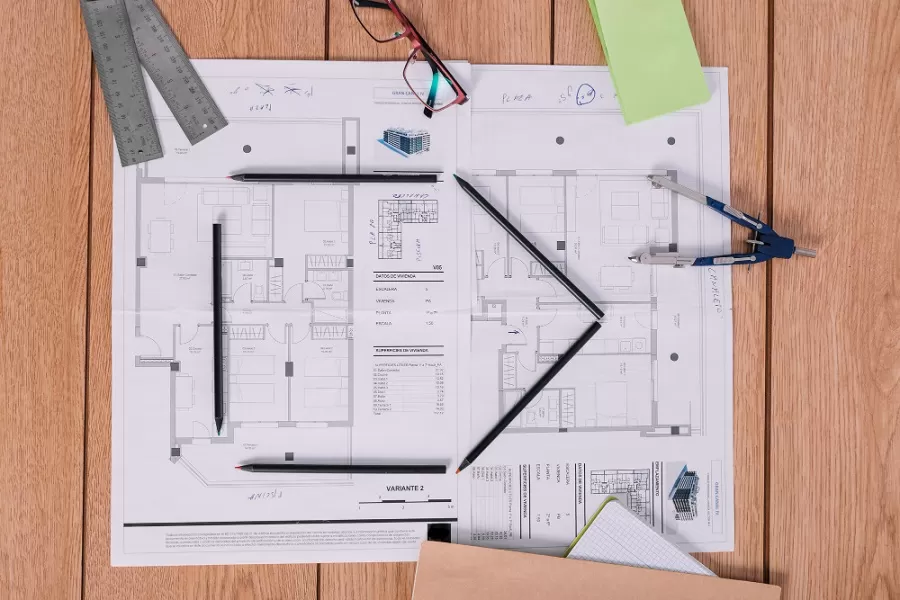Designing a product or constructing a building is a complicated task. To ensure everything runs smoothly, multiple sets of drawings and documents are required at various stages and phases of the project lifecycle. These drawings serve as visual guides and detail every step of the process and ensure everyone involved knows exactly what to do.
But not all drawings are the same. Shop drawings and design drawings are two such types of drawings that serve different purposes and are used at different stages of a project.
Design drawings, for instance, bring the big picture to life. They outline how a structure or product should look and function. Shop and fabrication drawing services, on the other hand, take you through every minute detail necessary for fabrication and installation. They provide exact measurements, material specifications, and assembly instructions required for the fabrication of various components like piping systems, platework, bridges, and commercial developments.
In this guide, we’ll explore the key differences between these two types of drawings and outline the steps that fit-out contractors and interior designers can take to bridge the gap between concept and construction.
What are Design Drawings?
Steel structure building
Design drawings, also known as construction drawings, are the initial set of drawings created by architects, designers, and engineers during the planning phase. They offer a general layout, structure, and functioning plan for the project. Design drawings include details about architectural layouts (floor plans, elevations, and sections), structural designs (columns, beams), and mechanical, electrical, and plumbing (MEP) systems.
They serve as visual guides and outline how the finished product or structure will look like. They also act as a reference point for shop drawings and other construction plans and help in securing permits and approvals before the construction begins.
Design drawings are primarily used for presentations and communication. They help non-technical stakeholders, such as clients or project managers, visualize the overall design and understand the project’s concept. They can provide feedback, suggest modifications, and make sure the final output is as per the design intent.
Are these Drawings Accurate?
While design drawings are crucial for capturing the project’s vision, they are not highly accurate and often leave some technical gaps. For example, they do not provide the exact measurements or construction details required for fabrication.
Why Do You Need Them?
While design drawings are not intended for fabrication or installation, they set the stage for the next phase of construction by outlining the project’s intent, ensuring all parties are aligned before moving forward.
What are Shop Drawings?
Shop drawings are detailed drawings that provide precise details required for manufacturing, fabrication, and assembly processes. Unlike general design drawings, they focus on specifics and ensure clarity in execution.
They act as a detailed guide for the manufacturing or assembly of a product and include specific manufacturing details such as dimensions, measurements, and tolerances, materials and finishes. They contain fabrication instructions, connection and joint specifications, hardware and accessories, installation guidelines, and detailed 3D views or cross-sections.
They are highly technical drawings that use industry-specific terminology, symbols, and notations that a layman cannot understand. They are specifically tailored for professionals such as engineers, fabricators, and contractors. While they are not designed for general audiences, they are indispensable in the execution phase of a project.
They bridge the gap between design intent and execution and ensure that all components are accurately manufactured, assembled, and installed according to the project’s requirements. Shop drawings are created by fit-out contractors, millworkers, or specialized draftsmen using advanced CAD design tools and software like AutoCAD, Revit, or SolidWorks.
Are These Drawings Accurate?
Shop drawings are all about accuracy and precision. Any errors in shop drawings can lead to costly mistakes during fabrication or installation. That’s why, when it comes to shop drawings, accuracy is non-negotiable as it can affect the actual build.
Why Do You Need Them?
By providing detailed instructions for the fabrication of the product, shop drawing services help manufacturers streamline production. They clearly outline steps and specifications and make sure that all parts fit together correctly during assembly.
How to Convert Design Drawings into Shop Drawings
1. Design Review
The conversion begins by carefully reviewing each drawing using AutoCAD and Revit to accurately understand the design intent. Any potential conflicts in the design should be flagged and resolved in this step.
2. Detailing
The next step is adding all the necessary details. Each element of the design needs to be broken down into technical specifications, whether it’s specifying types of materials, detailing joinery, or noting precise installation methods. Technical drawings that were not present in the original design also need to be created using CAD software and 3D modeling tools like SolidWorks.
For example, if the design does not have detailed assembly instructions for custom fixtures or cabinetry, these need to be drawn and noted here. All elements should be thoroughly explained so that there are no errors during construction.
3. Coordination
Collaborate with all relevant stakeholders and ensure everything aligns with the original design intent. Resolve all discrepancies and make sure that all the technical requirements, such as structural integrity, safety codes, and material compatibility, are addressed.
4. Approval
After the shop drawings are finalized, they need to be reviewed and approved by the design team. This ensures that the design meets all necessary safety standards, building codes, and zoning regulations before construction begins.
These simple steps can help you create the required Shop drawings from basic design drawings.
Final Takeaway
While both design drawings and shop drawings are critical to the construction process, they both serve a different purpose. Design drawings convey the creative vision, while shop drawings provide the technical instructions required for fabrication and installation. Understanding these differences and the conversion process is important for accurate execution of the project.
A shop and fabrication drawing services provider can help you bridge the gap. With expertise in advanced CAD drafting tools and technology, they can streamline workflows, minimize errors, and contribute to the successful delivery of your project. Partner with them for seamless project execution.





