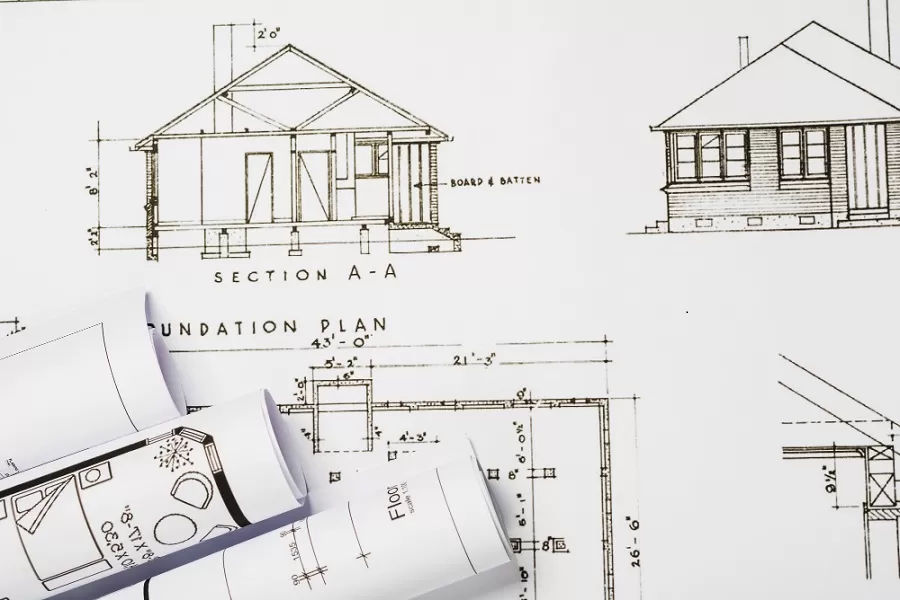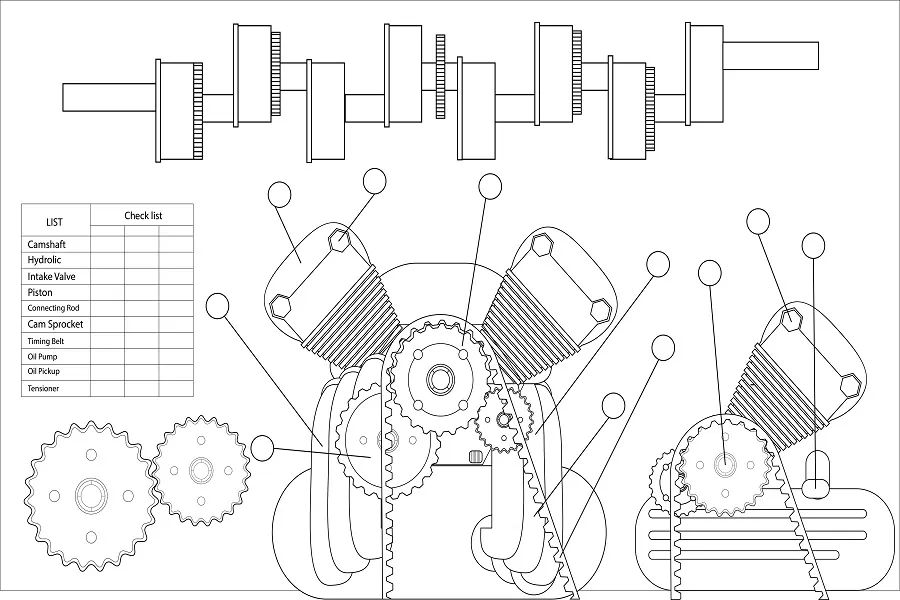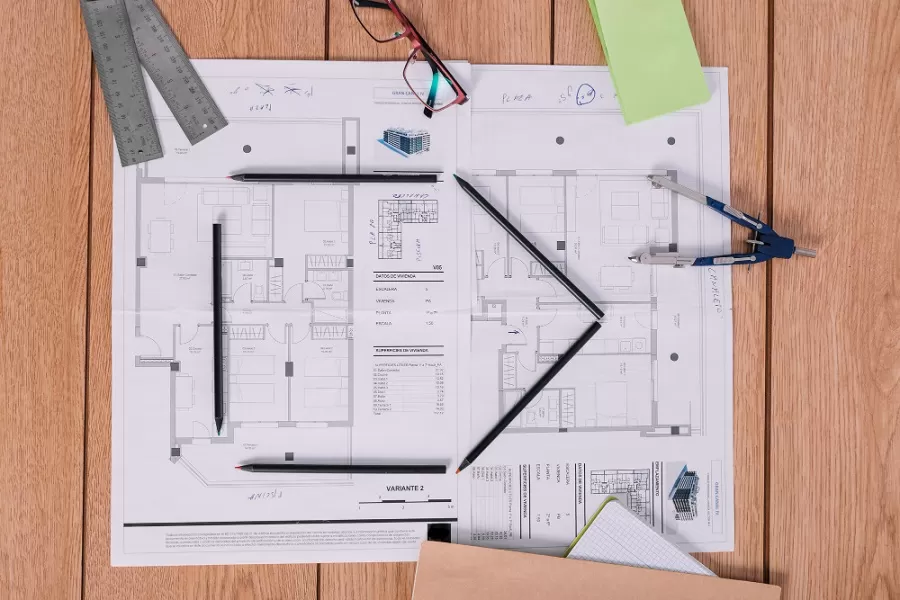The architectural industry has evolved tremendously over the last two decades. The introduction of 3D BIM software like Revit has changed the way engineers and architects perceive their designs and construction. It has taken the AEC industry beyond the conventional 2D drawings and has given architects and engineers the power to create flawless architectural designs in 3D – helping them save their time, energy, and cost of construction.
Whether you want to generate floor plans, create digital elevations, run cost estimates, or extend your designs to the realms of virtual reality, Revit – with an array of features and capabilities – offers you the easiest way to take your designs and constructions to the next level.
Here are the top 5 ways in which Revit modeling is helping AEC professionals improve, accelerate, and optimize their workflow for error-free design and construction:
Improves Efficiency
By creating a crisp representation of the architectural design, right at the pre-construction stage, 3D Revit modeling services allow AEC professionals to gain a complete understanding of their building construction process. With Revit, they can rapidly create precise layouts of their floor plans, detect, and accurate problems early in the design process, and generate photorealistic renderings to deliver a holistic view of the project even before the initiation of construction.
Revit comes with a full set of parametric building design components – Revit families – that can be created, recreated, accessed, customized, saved, and used for creating building models as per the project and user requirements. This helps architects save time and allows them to quickly try out different designs and optimize their construction design with absolute ease and comfort.
Strengthens Communication and Coordination between Stakeholders
Revit is not a drafting program like AutoCAD. In fact, it is a powerful and dynamic database that acts as a “single source of truth”. Revit Cloud work-sharing feature improves communication and coordination between different stakeholders.
Revit stores the entire project data in a single file and enables multiple users to work on it, across geographies, locations, and time zones. All changes in Revit are coordinated and are visible to all the stakeholders – without any update or refreshing. Thus, Revit helps all the stakeholders to connect, collaborate, and innovate in more productive ways and construct buildings with high accuracy and unmatched precision.
Its interoperability with various plug-ins and third-party programs further eases collaboration and communication between different teams.
Saves Time & Resources
Revit modeling facilitates fast and effective project development. It handles a project right from start to finish and aids project management, cost management, construction management, and facility operation. By generating reports on the exact quantities of materials required for building construction, it helps AEC professionals minimize wastage and unnecessary expenditure on needless supplies.
Helps in Creating Sustainable Building Designs
Today design sustainability is at the heart of everything we do. Revit comes with numerous energy modeling plugins and tools that can help construction professionals easily measure the impact of their designs on the environment. For example, the Insight plug-in in Revit offers an intuitive, outcome-driven guide to building energy modeling. It helps developers and designers to visualize and interact with the building’s key performance indicators and gain real-time feedback on how they’ll impact the building’s energy performance. This helps them make sustainable design decisions and keep their constructions compliant with global environmental laws.
Offers Better Risk Management
Design clashes often lead to costly reworks and material wastage. By helping architects and builders accurately perceive their designs right at the initial stage (before the start of construction), Revit modeling helps in the quick detection and mitigation of design errors and gaps that would have otherwise led to clashes during the building construction process.
Well, these are just a few important roles that Revit Modeling plays in building design and construction. Apart from this, Revit also ensures superior construction documentation, 3D virtualization, and a unified project environment.
So get started on your Revit journey with Enginerio and bring your architectural designs and ideas to life. We offer a complete range of Revit modeling, drafting, and documentation services to help you accurate and optimize your building designs and constructions. Our CAD-to-BIM conversion and Revit Drafting Services can help you detect clashes, streamline workflow, and generate accurate construction documents for superior collaboration and quantity take-offs.
Get in touch with our experts and perfect your architectural drawings and constructions the easy way.





