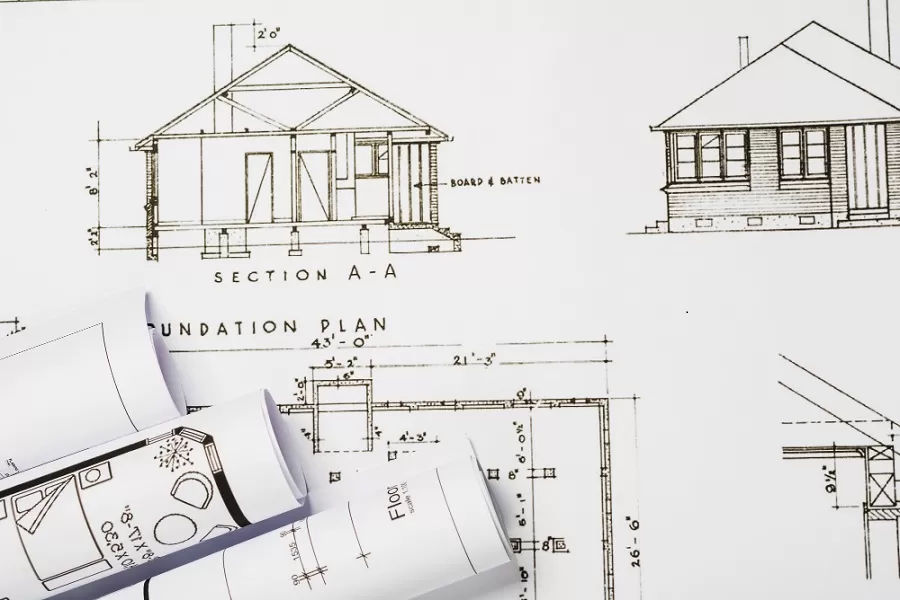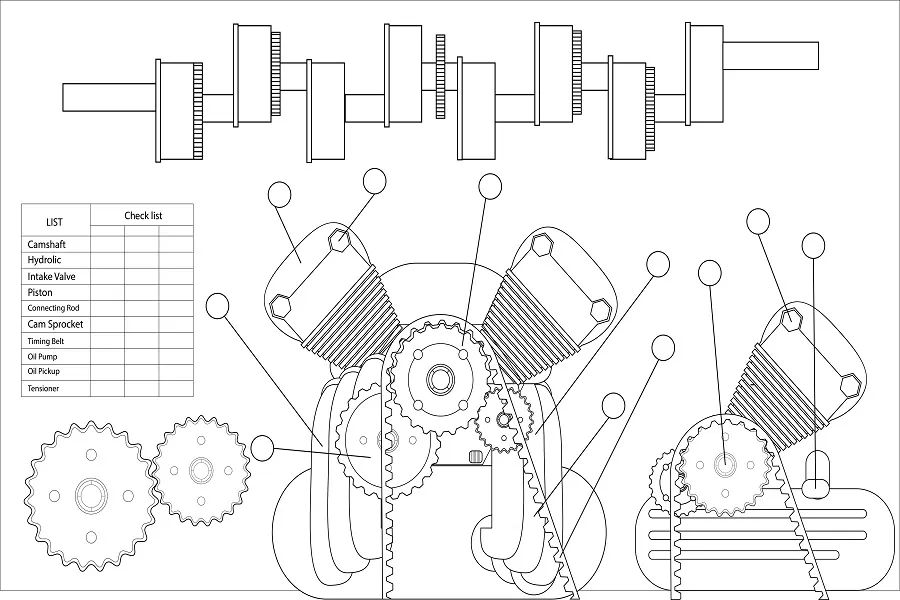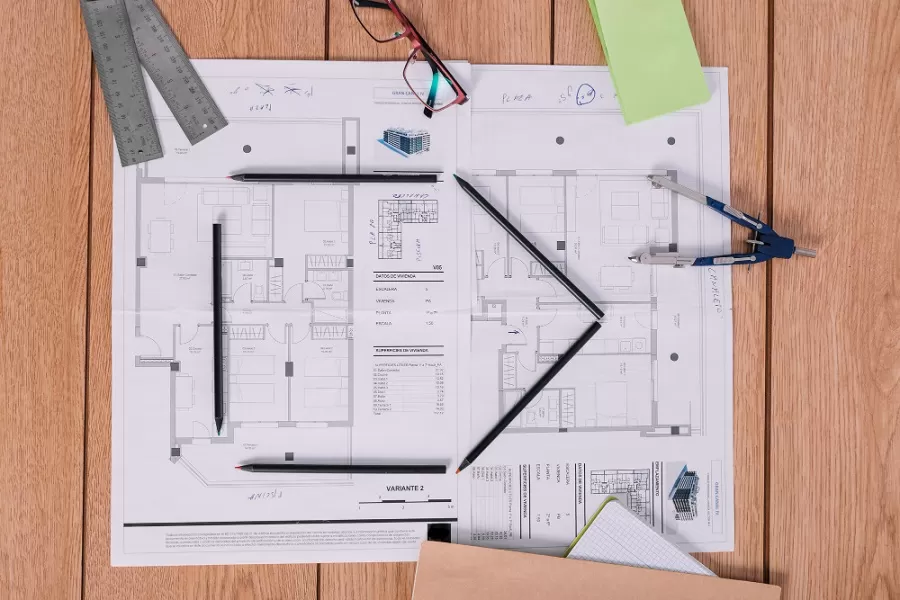When it comes to structural engineering, maintaining precision and accuracy is extremely important. After all, the safety and integrity of structures hinge on the meticulous details crafted by structural engineers. And, at the heart of structural excellence lies the art of Structural Steel Detailing – a process that involves accurate fabrication and erection of steel components at the site. It leverages the power of cutting-edge software and technology to carefully calculate the placement of every bolt, beam, and brace, making sure the building is strong and lasts long.
Tekla Structures
A leading steel detailing software – guides the steel detailing process from concept to creation. It facilitates the creation of detailed 3D models of steel structures, ensuring that every element is precisely placed and accounted for. The intelligent features in Tekla streamline the connection design process and make sure that bolts and joints are not just in the right place but also engineered for maximum strength.
This blog talks in length about the use of Tekla Structures in Structural Steel Detailing, its key features, the process, and the benefits of this cutting-edge software in defining excellence.
What is Tekla Structures?
Tekla Structures is a powerful building information modeling (BIM) software that has been designed specifically for structural engineers, steel detailers, and fabricators. Developed by Trimble, it is widely used in the construction industry for creating detailed and accurate 3D models of various structures, including buildings, bridges, and other infrastructure.
It comes loaded with advanced tools and functionalities and helps to design, detail, and fabricate structural steel components with absolute precision and clarity. From structural designing and detailing to construction planning and project management, Tekla streamlines the entire structural designing process and ensures the accurate construction and fabrication of modern steel structures.
Key Features of Tekla Structures
1. 3D Modeling
Tekla Structures is powered with intelligent 3D modeling capability. It facilitates the accurate visualization of structures in a virtual environment and helps to detect and resolve clashes and conflicts in the early stages of the design process.
2. Detailing and Drafting
The software facilitates the creation of detailed and accurate shop drawings and construction documentation. By automating the creation of 2D drawings and 3D models, it reduces manual drafting efforts and minimizes errors.
3. Connection Design
Tekla Structures includes tools for designing and detailing connections between structural elements. This is crucial for ensuring the integrity and strength of the overall structure.
4. Interoperability
It supports interoperability with other commonly used software in the construction industry, such as Autodesk Revit, and facilitates seamless collaboration between different project stakeholders.
5. Quantity Takeoff
With accurate quantity takeoffs, the software can help in precise cost estimation and project planning.
6. Collaboration
Tekla Structures facilitates seamless collaboration among different stakeholders, including architects, engineers, contractors, and fabricators. It supports open standards for data exchange and collaboration.
7. Structural Analysis Integration
By integrating with structural analysis software, Tekla Structures allows for a more streamlined and efficient workflow between structural designers and analysts.
The Benefits of Using Tekla Structures for Steel Detailing
Tekla Structures offers a robust platform to help detailers to elevate their craft. With its advanced modeling capabilities, it streamlines the detailing process, enhancing efficiency, and ensures accuracy. With it:
You can Keep Your Project Schedules on Time
Tekla Structures excels in maintaining project schedules by offering a comprehensive view of the building structure. Every drawing sheet, 2D and 3D view, and schedule directly represents the underlying structure. The automatic sync feature ensures that any modifications made in the model reflect seamlessly in fabrication drawings, thus eliminating the need for tedious manual updates.
You can Streamline Your Cost
The software helps you to accurately estimate the amount of steel required during construction and can automatically generate the Bill of Materials (BOMs). This not only saves labor but also material costs.
You can Bid Adieu to Onsite Troubles
Incorporating model-based projections with fabrication drawings minimizes onsite issues related to scheduling and redrawing. The ability to view the steel model from various angles and monitor it onsite through the Tekla BIMsight model viewer enhances construction understanding, reducing the likelihood of onsite complications.
Achieving Excellence in Structural Steel Detailing Using Tekla Structures: The Workflow
The process of steel detailing using Tekla Structures include:
1. Initial Project Assessment
Before diving into structural detailing, a thorough assessment of project requirements and specifications is important. Understanding the design intent, material specifications, and project constraints lays the foundation for a successful detailing process.
2. Software Familiarity
Tekla Structures facilitates the creation of information-rich 3D models for various structure types. However, to make the most out of the software, familiarity with basic working methods, such as grids and views, is crucial. For seamless designing and detailing, it is best to hire professional Tekla Experts.
3. Creating a 3D Model Using Structural Elements
Use Tekla’s intelligent connection design tools to create joints and connections within structural elements. To create columns, go to the Steel tab and click on Columns. The software will create Steel columns with levels defined in steel column properties. To change column properties, open properties by double-clicking on the column pane and modify them.
Once the objects are created, you can use the Inquire command, Fly command, and Measure command to travel through the model and extract specific information about any object.
4. Automated Generation of Shop and Erection Drawings
Tekla Structures provides a user-friendly interface for the swift and accurate generation of both fabrication and erection drawings. Streamline your detailing workflow with Tekla’s powerful tools.
For Fabrication or Shop Drawings:
1. Utilize the Creation Review feature for a controlled drawing creation process.
2. Or, choose the Smart Creation option for quick and immediate drawing generation.
For Erection Drawings:
1. Download and install the Erection Drawing package from the Tekla warehouse.
2. Open your Tekla model containing General Arrangement (GA) drawings.
3. Access the Application and Components button in the side pane.
4. Search and open the Erection Drawing, then double-click to initiate the dialogue window.
5. Make necessary modifications as per your project requirements, selecting main parts, columns, beams, contour plates, etc.
6. Click on the “Create” option and choose the grid for creating drawings.
5. Automated Clash Detection
Use Tekla’s automatic clash detection feature to identify and resolve clashes within the model before taking the project to the floor.
1. Go to the Manage tab and click on Clash Check.
2. Click on the objects that you want to include in the clash check.
3. Click on the arrow to start the scan.
4. Once the scan is complete, you’ll get a list of clashes detected.
5. To highlight a clash, select a clash.
6. Resolve it by modifying objects and re-run the scan to check if the clash still exists.
6. Create Output Files (NC, DXF, Fabtrol, and KSS Files)
Tekla Structures produces NC files in DSTV and DXF formats. It supports the integration with FabTrol for fabrication management and facilitates data export in KISS format.
7. Coordinate with Other Structures
Export Tekla Structure models as IFC models or 2D DWG file to facilitate structural model creation and coordination. This will help you minimize rework during the modeling phase.
8. Share the Tekla Model
Log in with Trimble identity to share the Tekla model. It will help in easy collaboration and coordination with other stakeholders:
- Open the specific model that you intend to share within Tekla Structures.
- Navigate to the File menu, located in the upper left corner of the Tekla Structures interface.
- Click on the “Sharing” option within the File menu to initiate the sharing process.
- From the service list, choose the specific service you want to use for sharing. Tekla Structures supports various services for collaborative work.
- Optionally, select the code and provide a description for the model. This step may vary based on your project’s requirements.
- Click on the ‘Add’ button to include users who will have access to the shared model.
- Finally, click on the ‘Start’ button to initiate the sharing of your model.
Need Help? Leverage Enginerio’s Tekla Steel Detailing Expertise
Unlock the full potential of your structural steel projects with Enginerio’s Tekla Steel Detailing expertise. With a deep understanding of Tekla Structures, our dedicated experts bring precision and efficiency to every stage of your project. From creating accurate 3D models to generating fabrication drawings and managing clashes, we ensure a seamless detailing process. Trust Enginerio for comprehensive Tekla Steel Detailing solutions and elevate the quality and efficiency of your structural steel projects. Contact Now!





