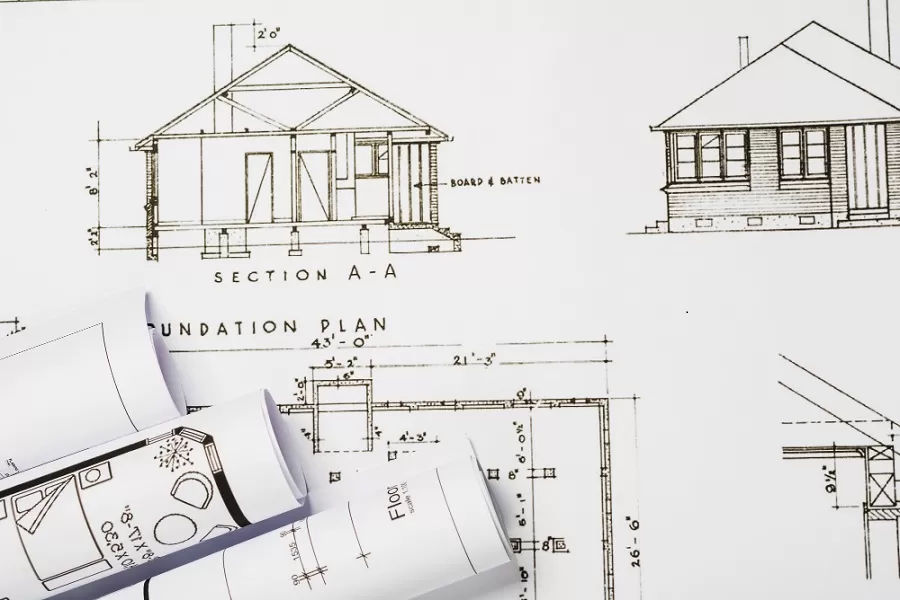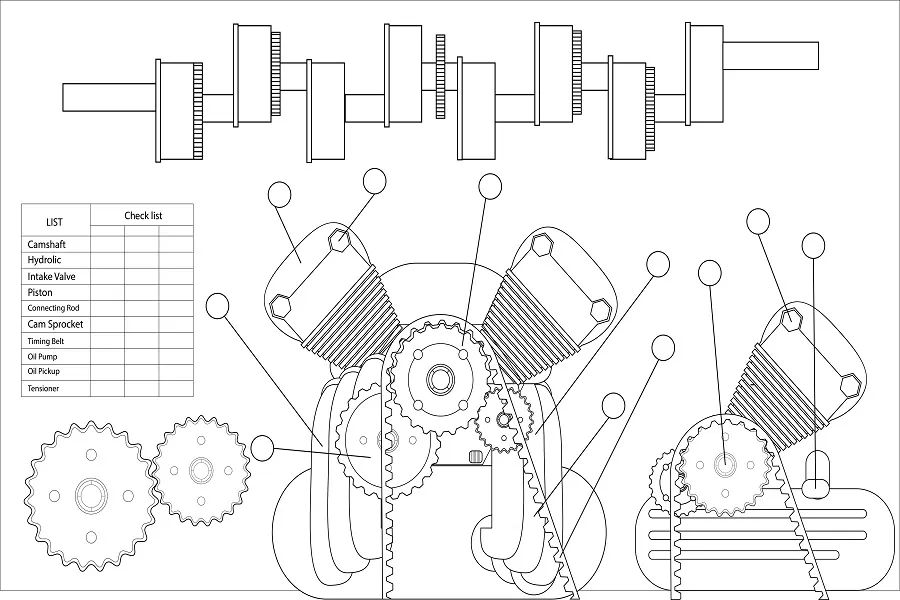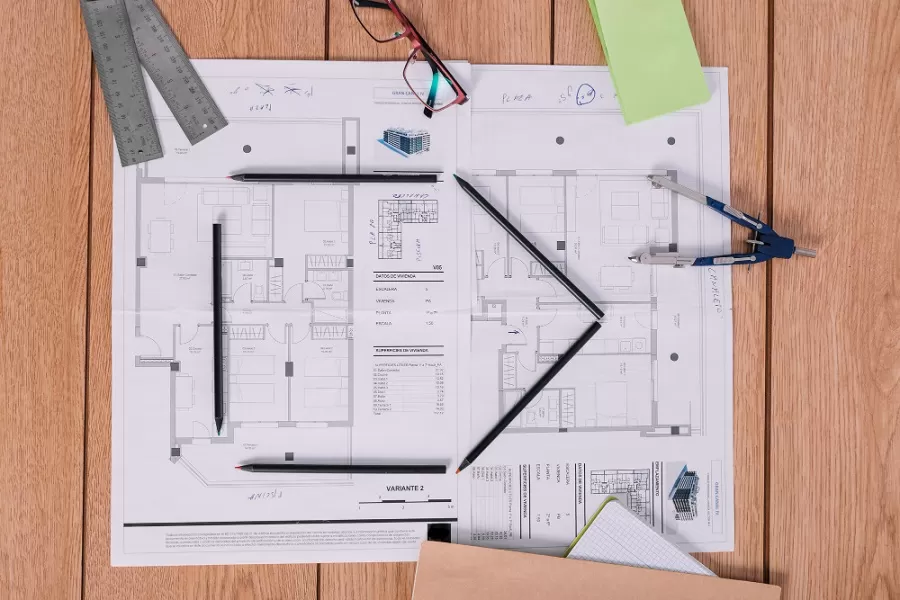Computer-aided design (CAD) technology has brought a transformative shift in the Engineering sector. This digital technology has effortlessly replaced manual paper drafting methods and revolutionized the way engineers, architects, and designers create designs and build structures.
Today, the adoption of CAD technology has spread across various sectors, including construction, interior designing, manufacturing, automotive, aerospace, and more, and CAD has become a powerful Digital Design Solution for all.
This blog sheds light on the profound journey of CAD – from its infancy to its modern-day technological prowess – and how CAD design services are impacting and modernizing engineering practices. We’ll also talk about the emerging trends and the exciting possibilities that CAD design and drafting services will bring in years to come.
What is CAD Design?
CAD or Computer-Aided Design refers to the use of digital technology to create precise and detailed 2D and 3D technical drawings and schematics of objects, structures, and systems in a virtual environment. CAD software like AutoCAD enables users to simulate real-world conditions in a virtual environment and conduct tests on the digital model before physical construction or production begins.
Today, CAD has become an essential tool for creating and communicating designs and ideas. By leveraging its powers, professionals across industries can streamline their design process, improve product accuracy, and enhance productivity.
The Evolution of CAD Design
The Pre-Paper Era
Architectural drawings have existed ever since construction began. Before the industrial manufacture of paper in the 19th century, people relied on papyrus, clay tablets, and parchment for construction documentation. However, the documentation process was sporadic due to the limitations of these writing practices.
19th Century – The Advent of Paper-Based Architectural Drafting
In the 19th century, architectural documentation saw a significant evolution with the widespread availability of paper. It facilitated the detailed construction of blueprints and design plans. But working with paper drawings was equally difficult:
- The architectural drafts were vulnerable to loss or damage
- Making revisions on paper drawings was extremely laborious and time-consuming
- Coordination and collaboration among different stakeholders was always a challenge
This forced architects and engineers to look for more effective and effortless drafting techniques.
The Transition from Paper to Computer-Aided Design and Drawings
The year 1960 marks the evolution of CAD design software. A 2D drafting tool, it brought a technological shift in the tedious, time-consuming, and error-prone manual drafting practices. By providing a virtual environment to visualize drawings, it changed the way engineers, architects, and designers approached their work and perceived designs.
Advancements of CAD in the 1970s and 1980s
As technology evolved, the CAD design program became more user-friendly and gained traction. The introduction of the first IBM PC in 1981 led to the large-scale adoption of CAD. The next year marked an even bigger milestone in CAD history— Autodesk was founded and it released AutoCAD, the first significant CAD program for 2D design and drafting.
The Transformative Shift of 2D CAD into a Digital Revolution
By the 1990s, the personal computer (PC) had finally reached the computational capabilities that were required for 3D CAD design. PCs made CAD technology accessible to millions of engineers and consumers who had previously been unable to afford it.
In 1995, a significant milestone in CAD technology was achieved with the release of SolidWorks, the first major 3D modeling software for Windows. This was followed by Solid Edge, Autodesk’s Mechanical Desktop, Autodesk Inventor, and more.
During this era, architectural CAD design and drafting services replaced the manual design processes and allowed AEC professionals to create accurate design representations. CAD has become the leading design and drafting software for the AEC industry by now.
However, by the end of the 1990s, most 3D CAD programs had reached a point where all of them offered similar features, and the race for new innovations in CAD began to slow down.
The Rise of 3D CAD in the 21st Century
Powerful algorithms and user-friendly interfaces further fueled the advancement in 3D CAD design technology. The 21st century saw the advent of features like parametric modeling, assembly modeling, and generative design in CAD. These features have significantly improved the design and drafting capabilities of CAD software:
- Parametric modeling allows engineers to quickly change designs using specific settings.
- Assembly modeling helps in creating and managing complicated product structures accurately, making it easier for people to work together.
- Generative design uses smart programs to explore lots of design ideas and make things that are really effective and not too heavy.
Today, CAD technologies have become integral across various industries, including architecture and construction, engineering, automotive industry, aerospace, manufacturing, product design, electronics, healthcare, and more. AEC professionals are quickly outsourcing CAD services to meet the growing demands of complex projects and leverage the expertise of a global talent pool of thoroughly vetted experts.
This strategic outsourcing approach allows AEC firms to streamline their workflows, enhance project efficiency, and focus on core competencies. The collaborative synergy between in-house teams and dedicated AutoCAD specialists ensures a comprehensive and seamless approach to bringing innovative concepts to life.
Future Trends and Possibilities of CAD
The future holds even more exciting possibilities for CAD. Numerous new trends and advancements in technology are shaping its trajectory. These include:
1. Artificial Intelligence (AI) and Machine Learning (ML)
The integration of AI and ML into CAD systems can help automate the design processes, suggest improvements as well as predict potential design issues without much human intervention. This will lead to optimized workflows, precision-driven drawings, rapid innovations, and unique designs beyond human thinking.
2. Cloud Collaboration
The future of CAD technology revolves around digital cloud technology. The emergence of Cloud-based CAD solutions has offered accessibility and real-time collaboration to designers and engineers across the globe. Teams can seamlessly collaborate and work on the same model simultaneously from across the world, using different devices, without the need of an expensive setup. Cloud-based collaboration facilitates enhanced teamwork, fewer clashes, and better design iterations.
3. Generative Design
Generative design is another trend that holds significant potential for CAD design systems. This method utilizes cutting-edge algorithms to produce numerous design alternatives according to specified parameters and objectives. Using this technology, CAD/CAM systems can generate optimized and efficient designs, something that was previously unattainable.
These systems can automatically create numerous design iterations based on materials, their LOD, manufacturing processes, and performance requirements. This not only saves time but also ensures the development of innovative, lightweight, and high-performance products.
4. Virtual and Augmented Reality (VR/AR)
VR and AR are two technologies that are evolving rapidly and will significantly impact the design and manufacturing processes when integrated with CAD systems. VR/AR enables designers to view 3D models in an immersive environment, enhancing comprehension and evaluation of designs. Manufacturers can use AR overlays to show assembly processes or deliver real-time details about manufacturing conditions. These technologies will help enhance communication, reduce errors, and streamline the product development cycle.
5. Digital Twin Integration
The concept of Digital Twins, i.e., the creation of a virtual representation of a physical product or system, is quickly gaining traction. The emergence of IoT has enabled sensors to monitor building elements and the forces acting on the Buildings and helps to enhance simulation as well as monitoring and maintenance capabilities – providing a comprehensive view of a product’s lifecycle.
6. Additive Manufacturing (3D Printing)
Additive manufacturing, popularly known as 3D printing, has been gaining significant popularity over the last few years. Advanced CAD software will seamlessly integrate with 3D printers, enabling the creation of 3D-printed buildings. This revolutionary approach will give designers increased design freedom to fabricate complex and intricate architectural structures and will help in reducing material wastage and the ability.
The future of CAD design services envisions this integration as a pivotal step towards more sustainable, cost-effective, and innovative construction processes.
The Way Forward
Since its evolution, Computer-aided design services have witnessed remarkable changes. It has transformed the landscape of architecture, structural engineering, and mechanical design by bringing in digital design platforms for designing, drafting, and modeling. Even today, with a relentless integration of modern technologies, CAD is paving the way for more innovative, efficient, and sustainable construction practices.
As the industry progresses, CAD design and drafting services will play a fundamental role in boosting creativity, precision, and the overall development of the built environment.
At Enginerio, we’re dedicated to remaining at the forefront of technology and can help you unlock the full potential of Computer-Aided Design. Whether you’re an architect, engineer, or designer, our team is ready to provide cutting-edge CAD solutions tailored to your specific needs. Hire our dedicated CAD experts and build a better, more efficient, and sustainable world. Contact us today to explore our services and the possibilities of CAD in your projects.





