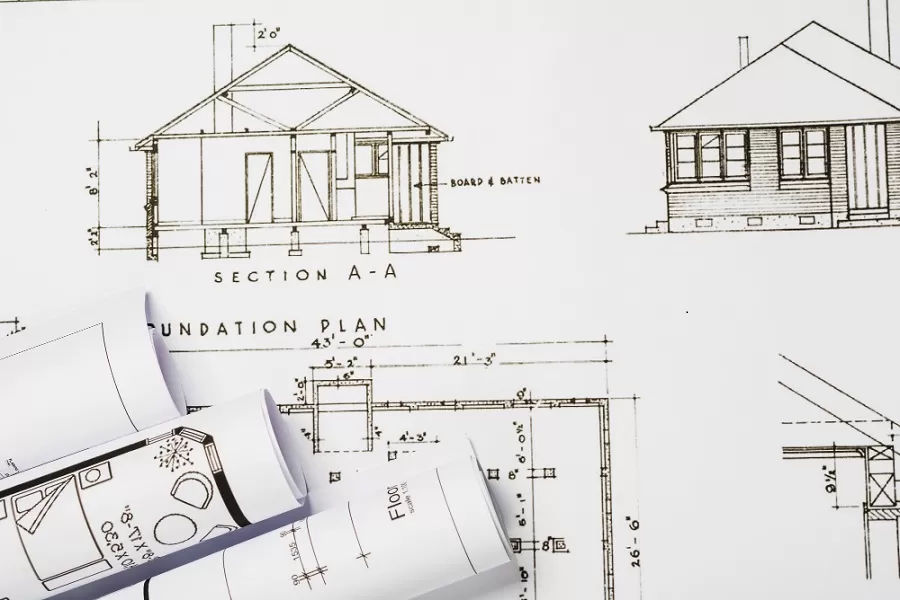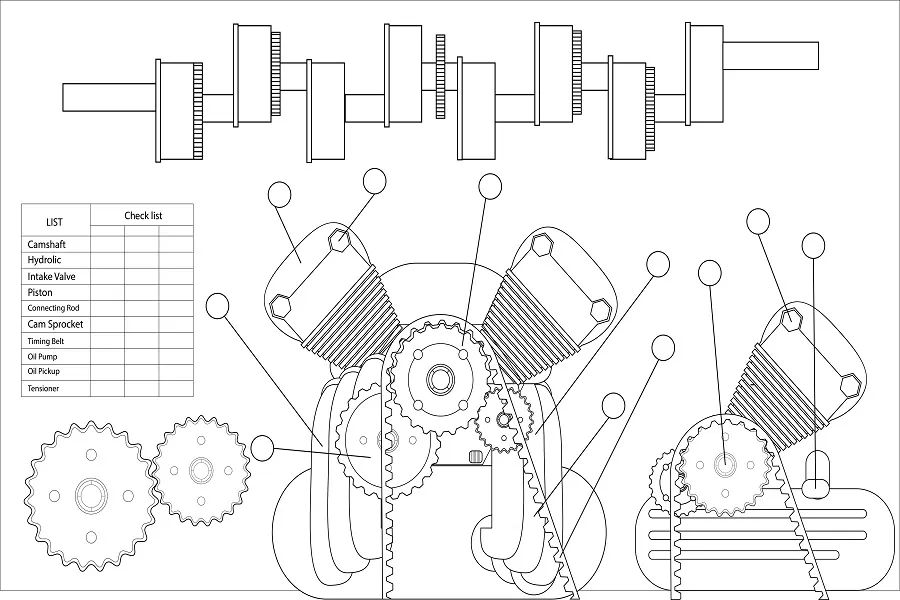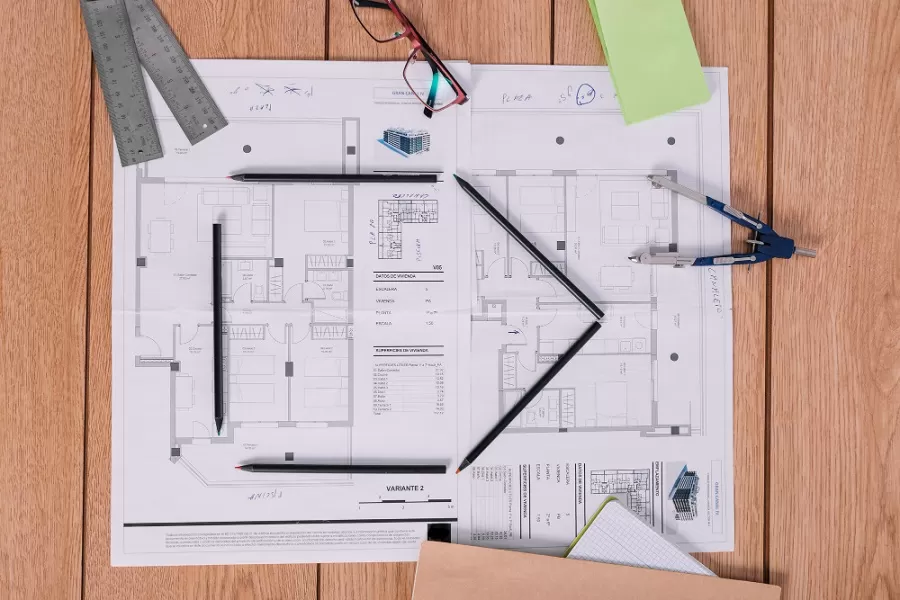Architects and surveyors often struggle to find accurate information and actual representation of as-built structures. Either the structural elements are damaged, the design records are missing, or certain MEP equipment are hard to reach. Moreover, many times, the existing design records often do not align with the actual conditions. This poses a significant challenge when remodeling or renovating old buildings and heritage monuments.
Scan to BIM (or Point Cloud to BIM) offers an effective solution to mitigate the risks that architects and surveyors commonly encounter. By converting laser-scanned point cloud data into intelligent 3D models, Scan to BIM technology empowers stakeholders to seamlessly navigate through the complexities of architectural and structural components, as well as overcome the intricacies of hard-to-reach MEP (Mechanical, Electrical, and Plumbing) equipment.
Point cloud scans provide accurate depictions of all structures, including the spatial arrangement of elements and the true as-built conditions. It makes way for the early detection and diagnosis of every potential issue. By transforming scan data into 3D Revit models, it empowers architects and surveyors to effectively resolve design clashes and preserve the integrity of the historical architecture.
This blog explores what Scan to BIM is, why it’s essential, the intricacies of the process, its many benefits, and the advantages of outsourcing Scan to BIM modeling services to Enginerio.
What is Scan to BIM?
Scan to BIM is a transformative technique that bridges the gap between the physical world and the digital world. It involves the conversion of 3D laser-scanned data, often referred to as point clouds, into accurate 3D Building Information Models using Autodesk Revit, ArchiCAD, and more. These models are digital representations of real-world structures and infrastructures and contain all the geometric and semantic information about a building’s elements.
Why Do Businesses Need Scan to BIM?
AEC professionals face various challenges when surveying and retrofitting existing buildings and structures. These include:
- Inaccurate spatial analysis
- Limited structural visualization
- Incorrect cost estimates
- Design inaccuracies
- Restricted operational efficiencies
- Missing Blueprints or AutoCAD files
Powered with 3D modeling capabilities, Scan to BIM ensures that every detail is accurately captured. It helps to:
- Expedite the design process
- Minimize errors and rework
- Compare Design Drawings with As-Built
- Save time and resources
- Facilitate seamless collaboration
- Get detailed information about every building component
What Software are Used for Scan to BIM Modeling?
Scan to BIM modeling is a process that involves converting point cloud data from 3D laser scans into Building Information Models (BIM). Several software tools are used for this, including:
- Autodesk Revit: One of the most popular and commonly used Scan to BIM software, Revit allows you to create accurate 3D BIM models using point cloud data for design, documentation, and collaboration. Its 360-degree visualization helps modelers to get detailed information about different building elements.
- Autodesk Recap: This software is designed to process and clean up point cloud data and prepare it for integration into Autodesk’s BIM software, such as Revit.
- Trimble RealWorks: It’s known for its robust point cloud processing capabilities and is often used in combination with Trimble’s other BIM solutions.
- Autodesk AutoCAD: The software plays a critical role in the initial stages of Scan to BIM. It allows users to overlay the scan data onto existing design plans and create accurate as-built drawings.
- Navisworks: A key component in the Scan to BIM process, Navisworks ensures that the newly created as-built model accurately reflects the scanned data, and it provides a platform for comprehensive collaboration and clash detection.
The Process: Different Stages in the Scan to BIM Workflow
The key stages involved in Scan to BIM include:
Step 1: Identification of Required Information
Before initiating the Scan to BIM process, it is essential to establish the specifications for your model or drawings. This entails identifying the building elements determining the desired level of detail (LOD) and specifying any required geometric attributes.
Step 2: Scan Planning
Scan planning involves setting parameters for conducting the 3D scan. Various attributes need consideration, such, as accuracy requirements and spatial resolution.
Step 3: Capturing the Reality: Actual Scanning
3D laser scanners are used to efficiently capture data with high speed and precision. The laser beam strikes solid surfaces and records coordinates known as “points.” These points are then combined to form a highly accurate digital representation. Once all points are collected, the scanner colorizes them to generate a 3D map of the site with multiple viewpoints, referred to as a point cloud scan.
The 3D laser scanner captures both the exterior and interior structures, including concealed mechanical, electrical, plumbing, and fire protection installations. The scanned data is then transformed into a 3D model using software like Revit.
Step 4: 3D Modeling – Creating the As-Built Model
The final stage of the Scan to BIM process involves converting the Point Cloud Scan into a 3D BIM model that accurately represents the building’s as-built conditions. For this, the point cloud scan is imported into scanning software such as Autodesk’s Revit. It helps BIM modelers extract both physical and functional information about every building system and provides a holistic view of the structure.
The scan is then used to remodel, redesign, and renovate various parts of the structure. Once this final Scan to BIM stage is complete, you get your desired as-built model, including the necessary details of building systems.
Important Tips to Improve Model Accuracy
Here are some tips that can help you enhance Scan to BIM model accuracy as well as improve project visualization and reduce project duration:
- Make sure to use a well-defined coordinate system with a designated base point
- Align the point cloud to improve precision and consistency
- Remove unwanted data from the scanned datasets
- Compare the scanned datasets with images, photographs, and drawings for consistency
- Reduce overly large point cloud datasets to maintain efficiency
- Check the resolution of building orientations for quality control
The Applications and Benefits of Scan to BIM
Scan to BIM technology has numerous applications in the construction industry. These include:
- As-Built Modeling: Scan to BIM is used to create accurate and detailed as-built 3D models of existing structures. This is particularly valuable for renovation and retrofit projects, as it helps architects and engineers understand the current conditions of a building.
- Quality Control and Inspection: It helps in quality control and inspection of construction work. By comparing the as-built conditions to the original design, discrepancies can be easily identified and addressed.
- Space Utilization Analysis: Scan to BIM helps in analyzing and optimizing space utilization within a building. This is important during facility management and space planning.
- Clash Detection: By integrating scan data with BIM models, clashes or interferences between various building components can be identified before construction. This reduces costly errors and rework.
- Historical Preservation: Accurate 3D models are used for the preservation and restoration of historical structures and monuments.
- Infrastructure and Facility Management: Scan to BIM assists in superior asset management and facilities maintenance. It helps to create accurate documentation and aids in future modifications of building structures. Moreover, its advanced 3D visualization and rich building information enhance various FM functionalities, from operations and space management to renovation planning, emergency response, and personnel training, thus optimizing the management and maintenance of built environments.
- Building Performance Analysis: The 3D modeling technology facilitates the in-depth assessment building’s performance with respect to energy efficiency, accessibility, and structural integrity.
Benefits: Why Should You Invest in this Technology?
The far-reaching benefits of Scan to BIM include:
- Accurate Building Information: Scan to BIM provides highly accurate as-built information about existing buildings and structures. This helps in reducing errors and uncertainties during retrofitting and modification.
- Cost Reduction: By identifying clashes and discrepancies early in the design phase, the technology reduces construction errors and rework and helps in significant cost savings.
- Time Efficiency: The technology saves time in data collection and modeling, which accelerates project timelines.
- Improved Decision-Making: The detailed 3D models enhance decision-making by providing a clear understanding of existing conditions and potential issues.
- Enhanced Collaboration: By providing a shared platform for data and design, Scan to BIM promotes seamless collaboration among different project stakeholders.
- Reduced Risk: It mitigates risks associated with inaccurate data and design and leads to efficient project outcomes.
- Environmental Sustainability: By optimizing space utilization and reducing waste, Scan to BIM contributes to environmental sustainability.
Conclusion
Scan to BIM is a gateway to accurate, efficient, and streamlined project management. However, the precise conversion of point cloud data into comprehensive Building Information Models (BIM) requires a deep understanding of both 3D scanning technology and BIM software. For successful project outcomes, it is important to engage with Revit modelers or companies that hold specialized expertise and extensive experience in Scan to BIM.
Outsource Scan to BIM services to Enginerio and get accurate to-the-point information about buildings and structures. Our Revit Point Cloud BIM models ensure superior planning, designing, repairing, and renovation of buildings, as per the latest building design and construction standards. Connect with us to ensure enhanced visualization of your buildings and make modifications quick, easy, and clash-free. Call Now!





