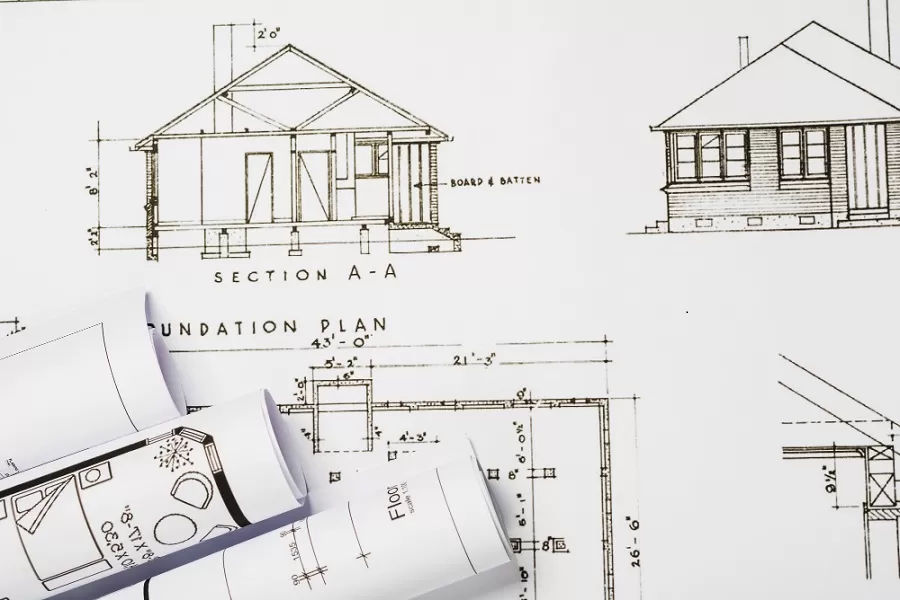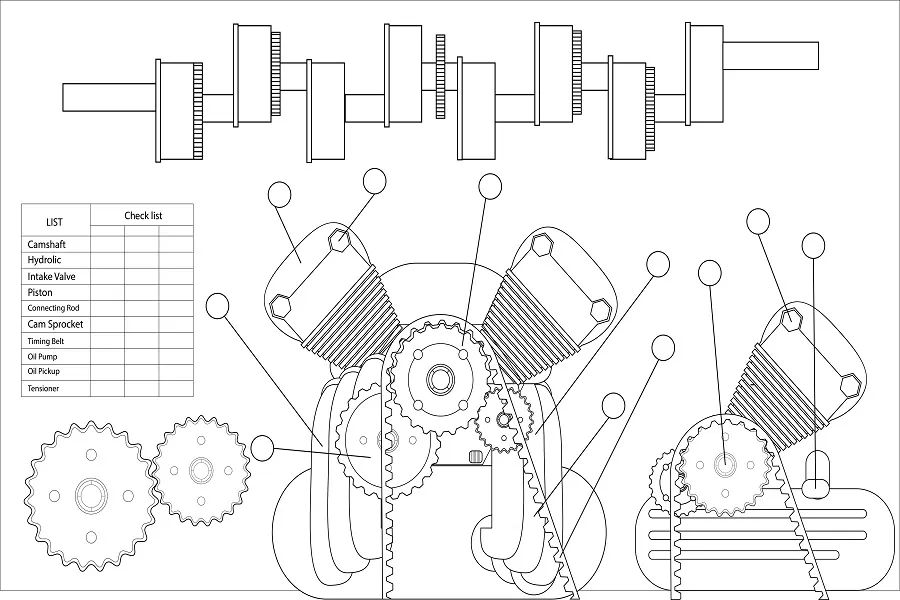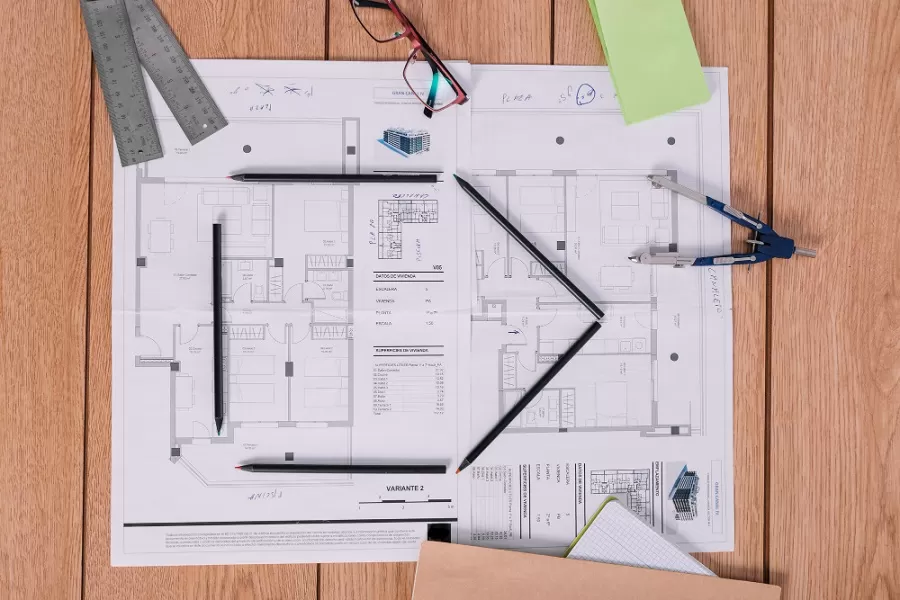In the fast-paced world of architecture, engineering, and construction, precise and detailed construction documentation is a cornerstone of successful project execution. It serves as a comprehensive reference guide that communicates design intent, technical specifications, and construction requirements to all project stakeholders.
Accurate documentation ensures that architects, engineers, contractors, and subcontractors have a clear understanding of the project scope, enabling them to execute their respective tasks with precision. It minimizes the risk of misinterpretation, errors, and rework, resulting in cost and time savings. It also enhances coordination and collaboration among the project team and provides a common platform for effective communication, enabling seamless integration of various disciplines and trades. Additionally, it assists in obtaining permits, regulatory approvals, and certifications, ensuring compliance with building codes and regulations while facilitating maintenance, repairs, and renovations by providing accurate information about the building’s systems, components, and materials. Thus, investing in precise and detailed construction documentation is essential for achieving quality construction, minimizing risks, and delivering successful projects on time and within budget.
With the advent of computer-aided design (CAD) drafting, the process of generating construction documentation has undergone a significant transformation. By enabling accurate representation of design intent, facilitating efficient modifications and revisions, and ensuring precise dimensioning and annotation, it empowers architects and engineers to create detailed 2D drawings and 3D models that serve as a reliable reference for all project stakeholders, leading to enhanced communication, minimized errors, and streamlined construction processes. In this blog, we will explore the vital role of CAD drafting services in producing comprehensive and precise construction documentation that forms the backbone of successful construction projects.
The Role of CAD Drafting in Accurate Construction Documentation
CAD drafting plays a pivotal role in the creation of meticulous construction documentation, empowering architects and engineers to communicate design intent with unparalleled precision. Utilizing professional tools such as AutoCAD, SketchUp, MicroStation and Revit, CAD drafting helps professionals to produce accurate and comprehensive Drawings and documentation that adhere to state and local building codes and standards and facilitates hassle-free approvals and building permits. By embracing the power of architectural, MEP and structural CAD drafting, professionals can improve the efficiency and accuracy of the design process, streamline collaboration, and enhance project outcomes.
Benefits of CAD Drafting in Accurate Construction Documentation
Accurate Representation of Design Intent
CAD drafting enables architects and engineers to translate design concepts into precise, digital representations. With advanced drafting tools and features, CAD software allows for the creation of accurate 2D and 3D drawings that capture the design intent with meticulous detail. From floor plans and elevations to sections and details, CAD drafting ensures that the construction documentation reflects precisely the designer’s vision and intent.
Enhanced Visualization and Communication
Computer-aided design and drafting enable improved visualization and communication among project stakeholders. Detailed construction documentation generated through CAD software provides a clear and comprehensive representation of the project, allowing clients, contractors, and other team members to visualize the design accurately. This visual clarity facilitates effective communication, minimizing errors, misunderstandings, and costly revisions during the construction phase.
Efficient Modifications and Revisions
Construction projects often undergo modifications and revisions throughout the design and construction phases. CAD drafting allows for quick and efficient modifications and revisions. Designers can easily update the drawings, make revisions, and incorporate changes, ensuring that the documentation remains up-to-date and aligned with the evolving project requirements.
Precise Dimensioning and Annotation
CAD drafting ensures that the construction documentation contains accurate measurements and annotations. This level of precision is crucial for contractors who rely on documentation to execute the construction process accurately. Proper dimensioning and annotation facilitate seamless coordination and reduce errors on-site, resulting in efficient construction and timely project completion.
Standardization and Consistency
CAD drafting promotes standardization and consistency in construction documentation. Through the use of predefined templates, symbols, and libraries, CAD software ensures that drawings adhere to industry standards, codes, and regulations. This consistency enhances clarity, minimizes confusion, and streamlines the review and approval processes.
Integration with Building Information Modeling (BIM)
CAD drafting seamlessly integrates with Building Information Modeling (BIM) software to provide structural BIM services that allow for the creation of intelligent, data-rich models that serve as a central repository of information for the project. CAD drafting plays a crucial role in producing the detailed documentation required to support the BIM model, ensuring the accurate representation of building components, systems, and specifications. Today, software like BIM 360 further facilitates enhanced collaboration with all the stakeholders and contractors working on the construction at the site.
The Bottom Line
CAD drafting plays a pivotal role in creating detailed construction documentation that forms the foundation of successful construction projects. Its ability to accurately represent design intent, enhance visualization and communication, facilitate efficient modifications, provide precise dimensioning and annotation, promote standardization, and integrate with BIM processes makes it an indispensable tool in the AEC industry.
At Enginerio, we harness the power of CAD drafting to help architects, engineers, and construction professionals create comprehensive and accurate construction documentation that supports the seamless execution of projects and leads to successful outcomes. With our CAD drafting services, we ensure that design intent is accurately represented in the documentation. Through meticulous attention to detail, we capture the intricate elements of the design, including floor plans, elevations, sections, and details. Our expertise in utilizing industry-leading CAD software such as AutoCAD, SketchUp, MicroStation and Revit enables us to generate precise and detailed drawings that align with the client’s vision and project requirements.
Connect with us to discover how our CAD drafting services can empower your architectural, engineering, and construction projects. Contact us today to leverage the expertise of our team and unlock the full potential of comprehensive and precise construction documentation.





